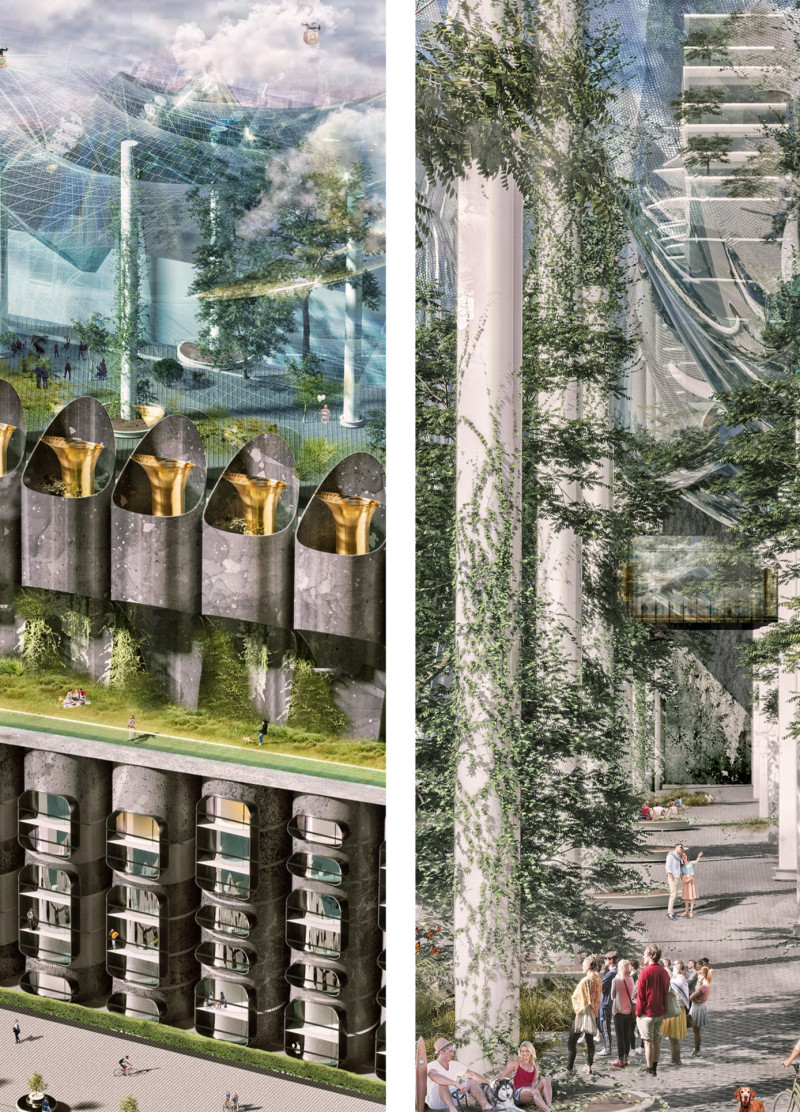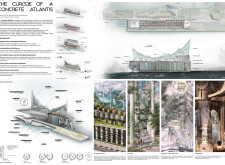5 key facts about this project
### Project Overview
The proposal revitalizes the Cargill Pool Grain Elevator along the shores of Lake Erie, aiming to convert abandoned industrial structures into a functional community hub. This initiative focuses on reintroducing life to a disused landscape while emphasizing principles of sustainability and resilience. In doing so, it seeks to engage the local community, promoting both social interaction and environmental stewardship.
### Reinterpretation of Industrial Heritage
The project redefines the narrative surrounding industrial remnants, integrating the existing grain elevator into a vibrant space that honors its historical significance. By adapting and transforming these structures, the design cultivates an environment that intertwines past industrial activities with current and future community-oriented functions. This adaptive reuse approach encourages a sense of nostalgia while creating opportunities for progressive community engagement.
### Sustainability and Resilience Strategies
Central to the project's design are sustainable practices, including the incorporation of solar and geothermal energy systems, which support overall self-sufficiency. Vertical farming initiatives within the facility enhance food production capabilities and serve educational purposes, reinforcing the connection between urban living and sustainable agriculture. Additionally, the design addresses waste management effectively by turning byproducts into valuable resources, ultimately contributing to improved community health and environmental quality.
### Material Palette
The design employs a diverse selection of materials that engage with both the industrial character of the site and its natural surroundings. Key materials include reinforced concrete for structural integrity, metal cladding for aesthetic continuity with an industrial theme, and glass to enhance light penetration and visual connectivity with the environment. Wood finishes add a natural warmth to interior spaces, while green roof systems promote biodiversity and thermal efficiency. The use of upcycled materials underscores a commitment to environmental responsibility, enhancing the project's sustainability profile.
### Spatial Configuration
The layout is characterized by multifunctional communal spaces that facilitate diverse activities. Landscaped areas such as the "Sky Forest" and community gardens are designed to encourage social interaction. Mixed-use zones blend residential, commercial, and community-focused spaces, fostering economic resilience and vibrant urban life. The integration of vertical farming areas not only contributes to food production but also serves as educational platforms, emphasizing sustainable practices within the community.
The design ultimately creates an inclusive environment that addresses social needs while promoting ecological awareness, paving the way for future urban interventions.


















































