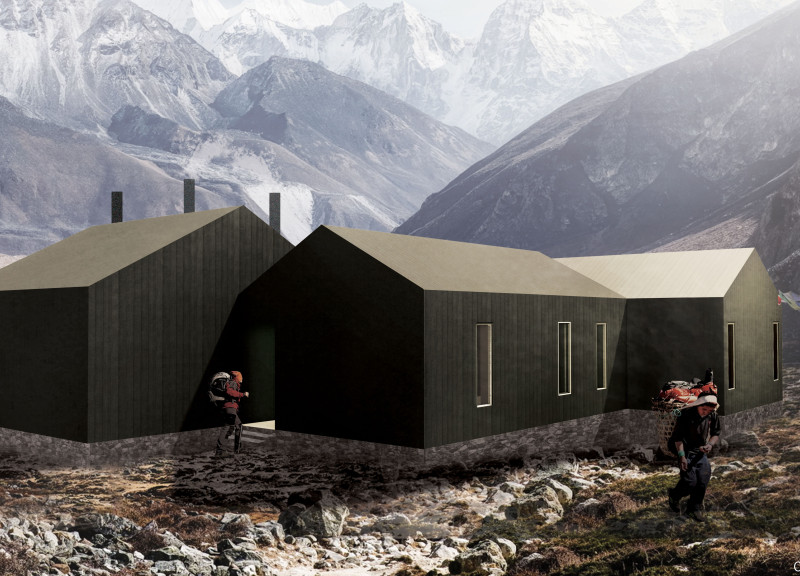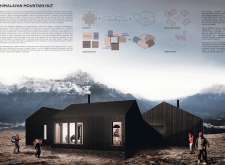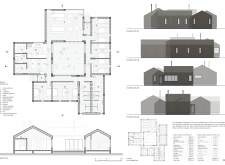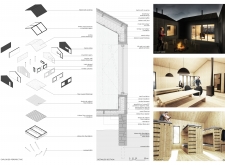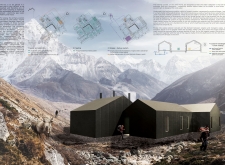5 key facts about this project
The architecture of the Himalayan Mountain Hut is rooted in an understanding of the local climate and culture. It features a modular layout that ensures flexibility, allowing the space to adapt based on varying usage needs. The building is organized around a central courtyard, which functions as an outdoor living area, providing a unique opportunity for occupants to engage with nature, even in harsh weather conditions. This design choice reflects an intention to foster community interaction while ensuring that privacy needs are met in the more intimate spaces, such as the bedrooms.
Materiality is a key aspect of the Himalayan Mountain Hut, as it is both an aesthetic choice and a reflection of practical decisions made for enhancing the structure's longevity and performance. The use of a metal roof covering ensures durability and weather resilience, protecting the hut from heavy snowfall and rain. The incorporation of timber in the roof structure contributes to the lightweight nature of the building while offering excellent insulation properties, essential for maintaining warmth in colder climates.
Further enhancing the building's environmental adaptability are the elements of sustainability embedded within its construction and operational processes. The hut is equipped with triple-glazed windows that maximize natural light while minimizing heat loss, creating a comfortable atmosphere indoors. Additionally, the use of electrically radiant floor heating provides an efficient means of warming the space, ensuring comfort for occupants after they've ventured outdoors. This careful consideration toward energy efficiency is complemented by the use of a biogas system, which converts organic waste into energy, therefore promoting environmental stewardship.
A notable feature of this architectural design is how it harmonizes with the landscape. The hut's dark facade enables it to blend seamlessly into the natural surroundings, reducing visual disruption within the picturesque mountainous backdrop. This thoughtful integration ensures that the project respects the local ecosystem while also affirming the cultural connections that locals have with the mountainous region.
The architectural design incorporates community-focused elements, which are critical in fostering social connections among users of the hut. The central courtyard encourages gatherings and interactions, reinforcing the notion of collective identity in a remote area where social interactions may be limited. The layout facilitates the sharing of experiences, making the space not just a shelter but an extension of local hospitality.
This project highlights unique design approaches that prioritize sustainability, community, and adaptability. The emphasis on modularity enables the architecture to reflect the changing needs of its occupants while standing resilient to the challenges posed by the mountainous environment. By employing a diverse range of materials and construction practices, the design achieves a balance between functionality and aesthetics in high-altitude living.
For readers interested in an in-depth understanding of this architectural endeavor, exploring the project presentation will yield further insights into its architectural plans, sections, designs, and innovative ideas. Delve deeper into how this project represents a thoughtful response to both human habitation and environmental harmony in the Himalayan landscape.


