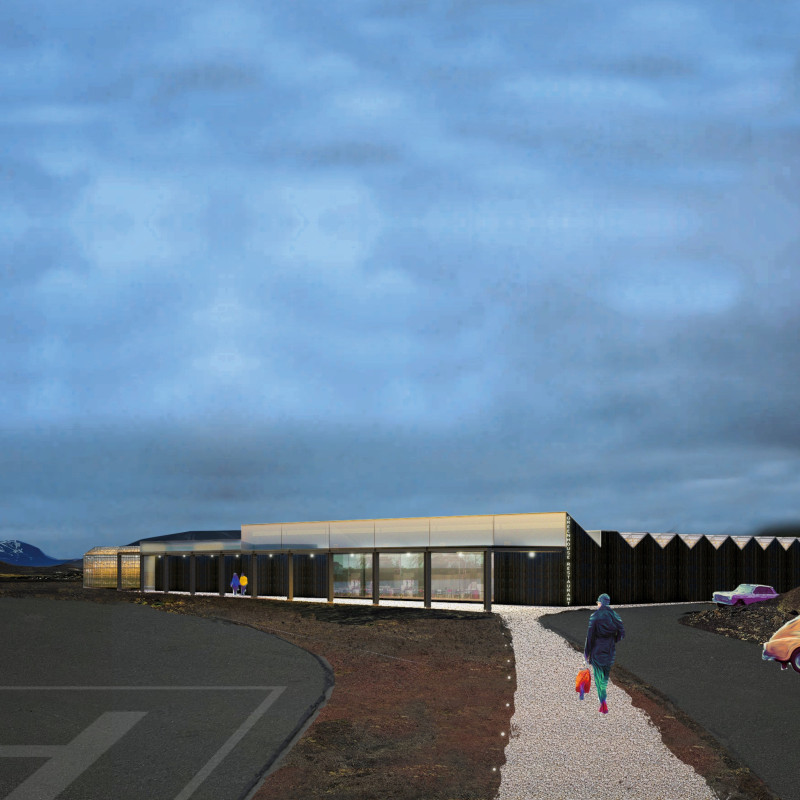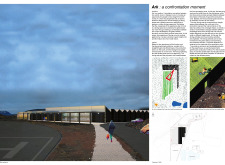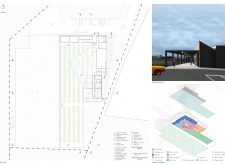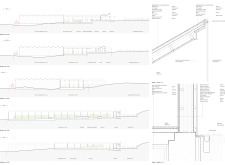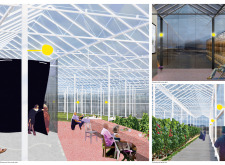5 key facts about this project
The overall design of Ark is strategically divided into distinct functional zones. These include a welcoming entrance that leads into dining areas and food production spaces, enhancing the visibility of the food sourcing process. An adaptable polyvalent hall caters to diverse activities, from private gatherings to community events, encouraging social engagement among users. The incorporation of a greenhouse extension ensures ongoing interaction with agricultural practices, further emphasizing the connection between consumers and food sources.
Sustainability and interaction are at the core of Ark's architectural philosophy. The project makes notable use of materials such as modified bitumen sheet for waterproofing, oriented strand board (OSB) for structural support, and steel combined with glass for frames that provide transparency to the surrounding landscape. The use of local wood for cladding instills warmth, while gravel pathways reflect the natural environment, aligning the building with its context.
This project differentiates itself through its focus on educational experiences. Visitors not only partake in dining but also engage with food production, promoting awareness of sustainable practices. The design encourages exploration and participation, inviting users to acknowledge the journey from farm to table. The architectural transparency achieved through glass elements fosters a sense of connection to the exterior, allowing natural light to permeate the interior spaces and reinforcing the theme of unity with nature.
Ark demonstrates a unique architectural approach by creating a multifunctional space that fosters community ties. The orthopedic design of the building allows for flexibility in use, anticipating the evolving needs of its users. This adaptability, combined with an emphasis on sustainability, positions the project as an innovative model in contemporary architecture.
To gain further insights into Ark, including architectural plans, architectural sections, and architectural designs, explore the comprehensive presentation of this project. Experience the detailed architectural ideas that underpin an environment focused on interaction, education, and sustainability.


