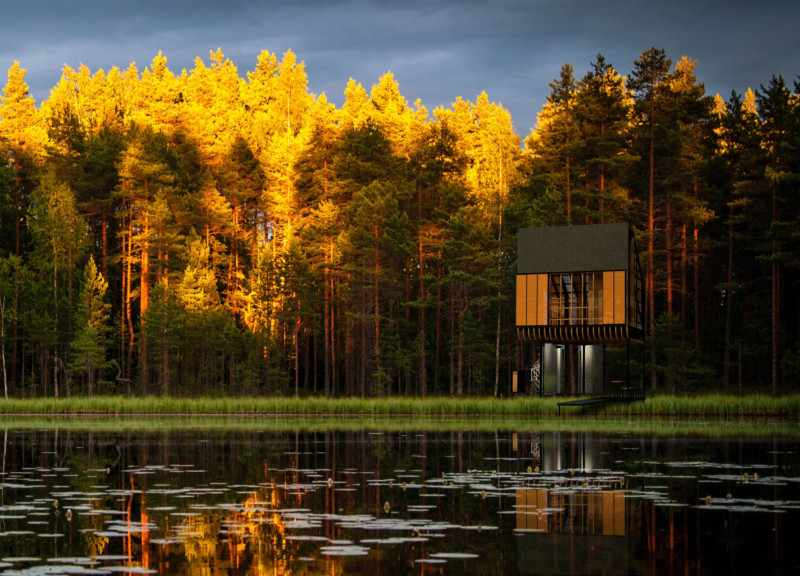5 key facts about this project
At its core, inn'6 is understood as a modular accommodation facility that can adapt to varying guest needs. Each component of the structure is designed with flexibility in mind, allowing for multiple uses that cater to both communal and individual experiences. The project effectively combines basic hospitality functions with necessary amenities for leisure activities. Central to the concept is the idea of interconnectedness with nature, where staying in this facility evolves into an engaging experience that promotes appreciation for the surrounding landscape.
Significant elements of inn'6 include its elevated design on stilts, which not only minimizes environmental impact but also provides sweeping views of the lush surroundings. This approach cleverly integrates the architecture with its setting, ensuring that the building appears as part of the environment rather than an intrusion upon it. The use of timber for structural components resonates with the natural habitat, providing warm aesthetics and a tactile quality that enhances the guest experience.
The design features a variety of functional modules including a primary sleeping area, an adjacent sanitary module incorporating efficient bathroom facilities, and a food/bike module. The latter accommodates culinary activities as well as bicycle maintenance and storage, linking various outdoor pursuits within the context of the stay. This diversified yet cohesive layout encourages guests to engage with the space dynamically, allowing them to reconfigure areas according to their activities or number of occupants.
A defining characteristic of inn'6 is its emphasis on sustainability, employing materials such as engineered wood, steel, and translucent polycarbonate panels. These materials have been carefully chosen not only for their durability but also for their role in reducing the building’s ecological footprint. For example, the polycarbonate roof allows natural light to permeate the interiors, minimizing the need for artificial lighting during daylight hours and creating an inviting atmosphere. Through the integration of passive solar design elements, the structure maintains comfort while minimizing energy consumption.
Innovative architectural ideas are prevalent within the project, especially in its modular approach which allows easy reconfiguration over time. This adaptability means that inn'6 can continue to serve diverse purposes as guest expectations evolve. The overall design encourages social interaction among visitors, while also allowing for private retreats within the individual modules.
The project demonstrates a proactive response to contemporary architectural challenges, particularly the need for sustainable and functional design in natural settings. By aligning itself with these principles, inn'6 not only fulfills its role as a contemporary accommodation facility but also acts as a model for future designs that prioritize environmental harmony and human connection.
To gain deeper insights into this architectural project, interested readers are encouraged to explore the presentations of inn'6, which include detailed architectural plans, sections, and designs. This exploration will provide a fuller understanding of how this project harmonizes its function, form, and site context in a meaningful way.


























