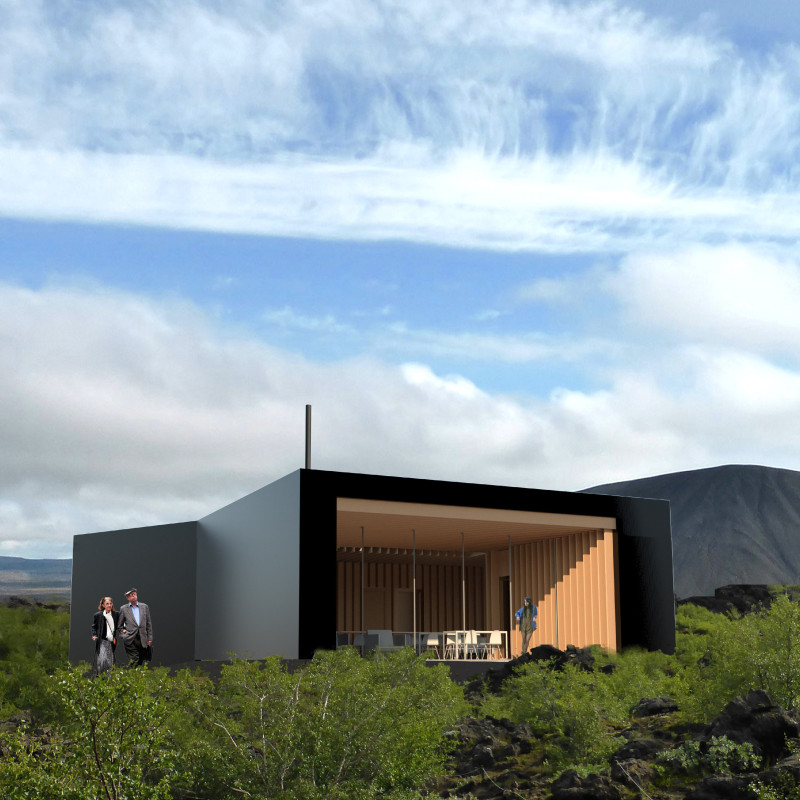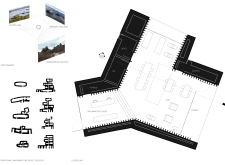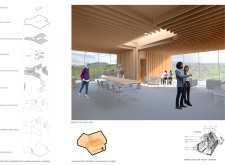5 key facts about this project
With its design inspired by traditional Icelandic turf houses, the visitor center integrates seamlessly into the volcanic landscape, providing an inviting space for both locals and tourists. The architectural layout comprises three interconnected volumes, each serving a distinct function, including visitor information, a café, and administrative areas. The use of local materials is prominent throughout the structure to enhance its connection to the environment.
Unique Design Approaches
A notable aspect of Solar Nexus is its emphasis on sustainability through material selection. The exterior is clad in corrugated metal, a durable choice that withstands Iceland’s harsh weather while reflecting contemporary industrial design. The interior features exposed wood elements, creating warmth and contrast against the metal exterior. This duality in materiality not only serves aesthetic functions but also contributes to energy efficiency through highly insulated walls and the implementation of thermal mass.
Another distinctive feature is the integration of large glass panels throughout the structure. These openings maximize natural light and provide panoramic views of the surrounding volcanic landscape, enriching the visitor experience. The design of the building encourages fluid movement, creating a continuity between the different functional zones while maintaining a cohesive atmosphere.
Functional Organization and Space Utilization
The layout of the Solar Nexus Visitor Center is meticulously organized to facilitate a smooth flow of movement. The central information area acts as the focal point, guiding visitors to various other spaces such as the café and administrative offices. The open-plan concept allows maximum interaction while providing distinct areas for various activities.
The design optimizes the connections between indoor and outdoor spaces, reflecting the natural textures and colors of the locale. A green roof incorporated into the design further enhances the building's environmental performance, effectively blending the structure with its surroundings.
For those interested in exploring the project further, detailed architectural plans, sections, designs, and ideas are available for review. These elements offer deeper insights into the design rationale and functional aspects of the Solar Nexus Visitor Center, showcasing the thoughtful integration of architecture with the natural landscape.


























