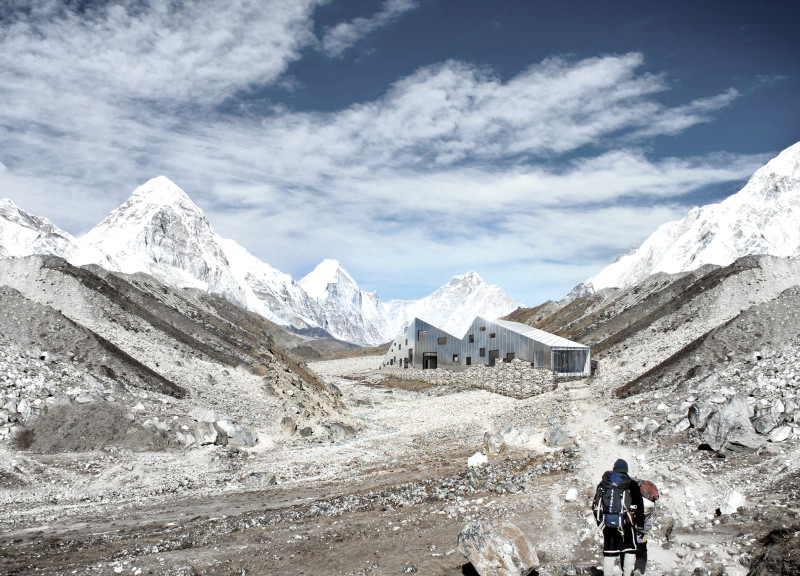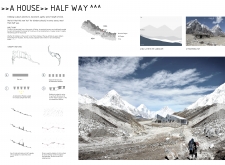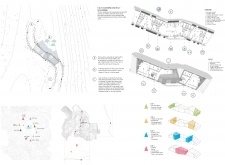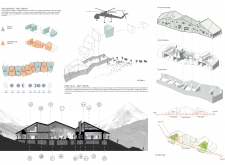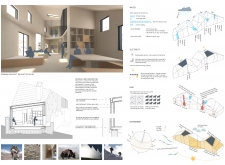5 key facts about this project
In terms of function, the project serves as a refuge for climbers, offering accommodations that provide comfort and community without detracting from the natural beauty of the environment. The design includes well-thought-out accommodation modules that ensure privacy while facilitating interaction among users. Service areas, such as kitchens and communal spaces, are designed to cater to the practical needs of climbers while enhancing the overall experience. This multifaceted approach to functionality is key to the project, allowing it to serve not just as a shelter but as a lively hub for social engagement.
Key elements of the design include the use of local materials that reflect an understanding of the climatic and geographical context. Low maintenance metal cladding is employed for both walls and roofing, ensuring durability against harsh weather conditions while preserving aesthetic qualities. The integration of high-performance thermal insulation optimizes energy efficiency, providing comfort even in extreme temperatures. Furthermore, local timber is used for furniture and internal features, allowing for an authentic connection to the surrounding community.
The architectural layout is strategically developed, with the ground floor accommodating essential amenities and storage areas, while the first floor houses sleeping quarters and common gathering spaces. This two-level arrangement not only enhances the spatial experience but also capitalizes on natural light, creating a warm and welcoming atmosphere. The central gathering area encourages social interaction among climbers, fostering a sense of camaraderie that enhances the overall experience of the space.
A unique aspect of the design lies in its meticulous orientation, which maximizes solar access and minimizes energy dependency. This careful consideration of environmental factors underscores the project’s emphasis on sustainability and ecological responsibility. Additionally, the use of local craftsmanship in construction not only supports the economic development of the region but also enriches the building’s character, forging a deep connection to the local culture.
This project embodies a philosophy that prioritizes community, environmental stewardship, and a connection to nature, all while providing a functional and aesthetically pleasing space for climbers. The design details, such as the thoughtful incorporation of communal areas and the strategic use of materials, contribute to a cohesive architectural narrative that appeals to the spirit of adventure. The overall aesthetic and functional outcomes of the project highlight the potential for architecture to foster community and facilitate unique experiences in remote and challenging environments.
For those interested in exploring this project further, detailed architectural plans, sections, and designs offer more insights into the innovative ideas that inform this noteworthy project. Engaging with these elements will allow for a deeper understanding of the thoughtful strategies employed in its development, reflecting a commitment to both functionality and the harmonious integration of structure within its natural context.


