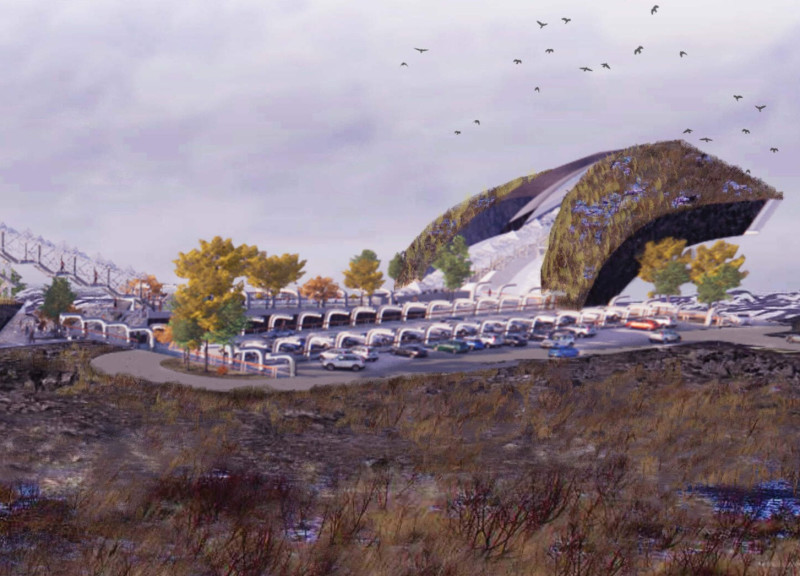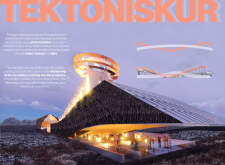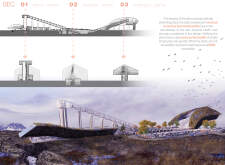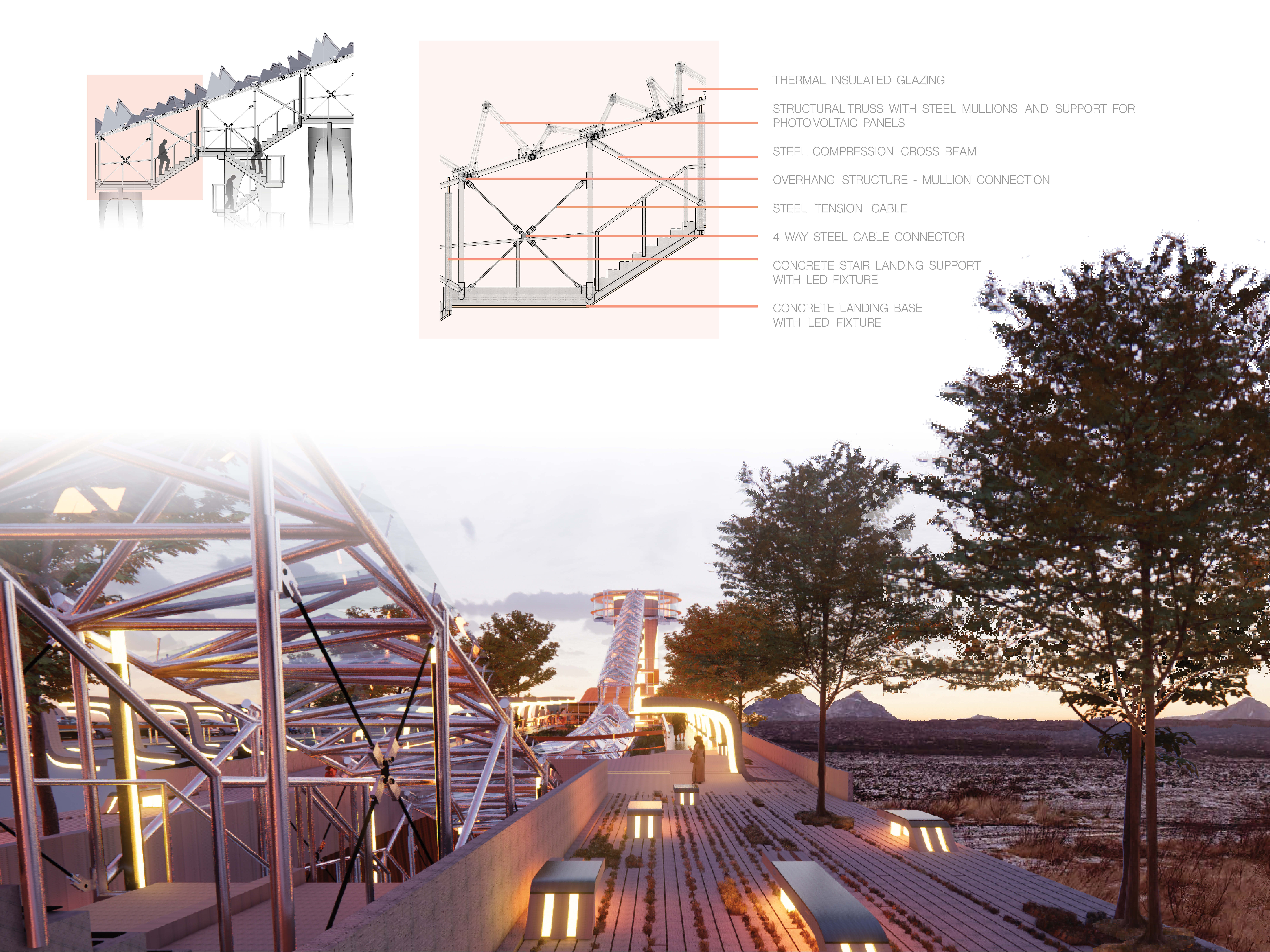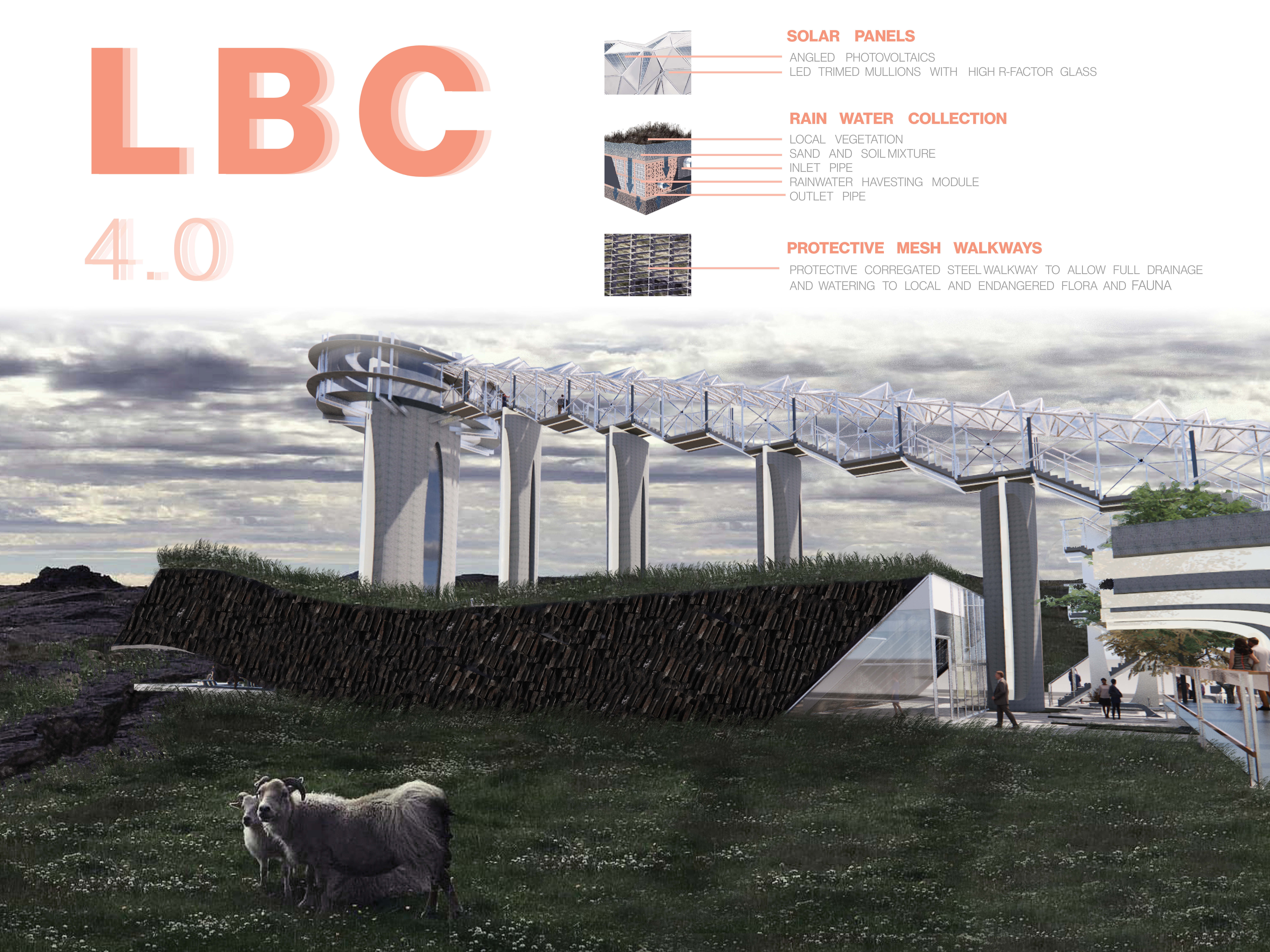5 key facts about this project
The architecture of Tektóniskur is intricately woven into its environment, reflecting the rugged beauty and geological movements that characterize Iceland. The design captures the essence of the surrounding landscape while providing spaces that fulfill educational, research, and leisure functions. One of the key aspects of the project is its focus on sustainability, utilizing materials that not only harmonize visually with the site but also align with ecological principles. The use of thermal insulated glazing enhances energy efficiency, while woven steel compression beams and tension cables contribute to the structural integrity of the building, allowing for expansive spaces that feel open and inviting.
Important elements of this architectural design include the fluid circulation pathways that guide visitors through the different functions of the building. These carefully planned routes offer accessibility and promote interaction among users, creating a seamless experience that encourages exploration. Inside, the visitor center is designed to welcome guests, providing interpretive spaces that engage the public’s interest in the geological features of Iceland. The research center integrates laboratories and collaborative spaces that cater to scientists and students, reinforcing the project's educational objectives.
Another notable aspect is the hospitality center, which focuses on comfort and relaxation. Here, visitors can unwind while immersed in an environment that resonates with the natural surroundings. The design incorporates local vegetation, blurring the boundaries between built and natural environments. This approach not only enhances the aesthetic appeal but also supports biodiversity and underscores a commitment to environmental stewardship.
In terms of unique design approaches, Tektóniskur exemplifies an architecture that responds to its context. The structure employs a variety of materials, including concrete, steel, and photovoltaic panels, each chosen for its performance and alignment with the thematic representations of tectonics. The building’s overhangs and external features mirror natural geological formations, promoting a sense of place that is deeply tied to Iceland's identity.
Tektóniskur invites a multi-faceted experience as it challenges conventional approaches to architectural design by integrating sustainability, functionality, and aesthetic resonance with the landscape. It fulfills its role as a cultural and educational hub while emphasizing a mutual relationship between architecture and the environment. For those interested in gaining further insights into this project, an exploration of its architectural plans, sections, designs, and underlying ideas will provide a detailed understanding of Tektóniskur’s significance in the realm of modern architecture. Through this lens, the project not only shapes the interaction of its users but also pays homage to the powerful geological forces that define its surroundings.


