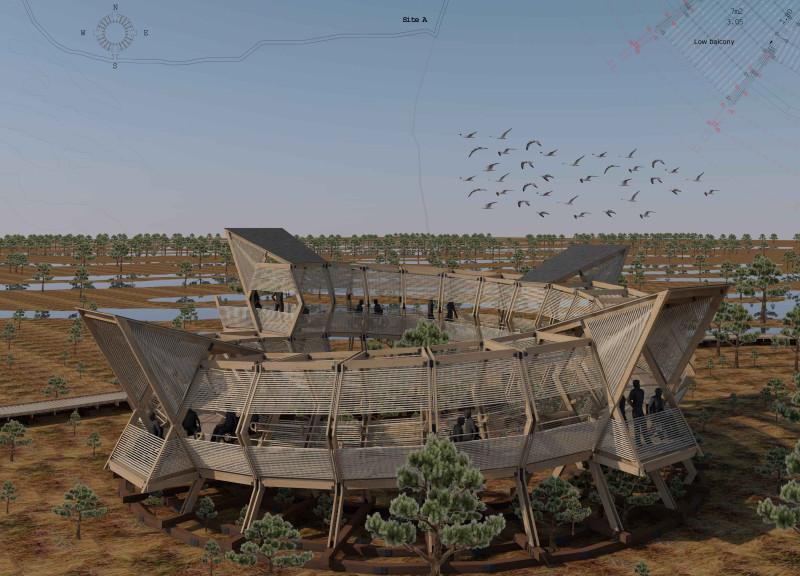5 key facts about this project
Functionally, The Nest Tower serves as an observation point, allowing visitors to engage with the surrounding landscape intimately. Its design encourages exploration, inviting users to journey upward through a gracefully spiraling staircase. This design move creates a dynamic experience as visitors ascend, offering multiple vantage points to appreciate the park's diverse ecology. The tower accommodates individual reflection as well as social interactions, providing adaptable spaces that can comfortably host small groups or solitary observers alike.
A notable feature of The Nest Tower is its construction materiality, which plays a crucial role in both aesthetics and functionality. The primary structure is made from sustainably sourced pine wood, lightweight yet robust, reflecting a commitment to environmental responsibility. Burnt wood, used for the outer cladding, draws from traditional techniques that enhance the material's durability and weather resistance, allowing the tower to withstand the elements while maintaining a natural look. Additionally, utilizing recycled wood for foundational elements further emphasizes the project's ecological intent. The integration of gray steel components in the structure provides critical support, maintaining stability and safety without disrupting the visual integrity of the site.
The design employs a series of balconies and observation platforms. These spaces have been strategically placed to optimize views while ensuring user comfort and safety. The inclusion of low and high balconies enhances the adaptability of the tower, providing varied experiences based on individual preferences or group dynamics. Distinctive folding benches are incorporated into the design, allowing for versatile seating arrangements that cater to the needs of diverse visitors.
Unique design approaches characterize The Nest Tower. The circular arrangement of the tower not only reinforces its structural integrity but also allows for a seamless flow of movement as users ascend. This thoughtful approach to circulation encourages a gradual engagement with the surrounding environment, offering moments to pause and reflect on the views that unfold at each level. The overall form echoes natural shapes, inviting a dialogue between the manmade structure and its natural setting, fostering a deeper appreciation for the local ecosystem.
In summary, The Nest Tower represents a well-considered architectural project that prioritizes sustainability, accessibility, and user experience while fostering a connection to nature. Its design reflects a profound respect for the environment, which is critical in today’s architectural discourse. For those interested in exploring the finer details of this project, including architectural plans, sections, and design ideas, engaging with the presentation of The Nest Tower will provide valuable insights into its design and conceptual underpinnings.


























