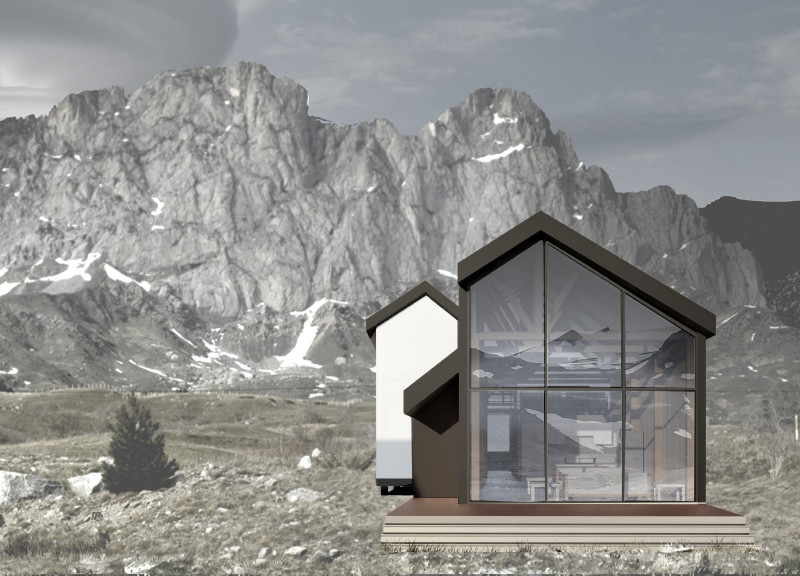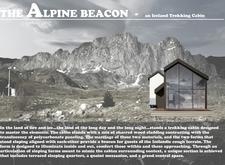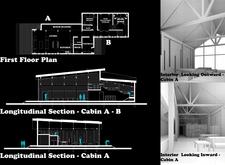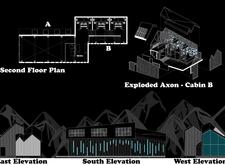5 key facts about this project
The project features a carefully considered spatial organization that promotes both communal interaction and personal retreat. The first floor includes vital shared spaces, such as a welcoming kitchen and a living room, where occupants can gather, share experiences, and plan their excursions. In addition to these communal areas, a vestibule ensures that trekkers can clean up after their outdoor activities, reinforcing the project's practical approach to design. The second floor hosts bunk rooms and a mezzanine, maximizing available space and providing varying perspectives of the surrounding environment.
A key aspect of The Alpine Beacon is its innovative use of materials. The cabin incorporates charred wood cladding, which not only provides a natural aesthetic but also enhances durability against Iceland’s harsh weather conditions. Alongside this, polycarbonate paneling offers translucency, allowing light to filter into the interiors while maintaining privacy. The use of a robust steel framework adds structural integrity, essential for enduring the climatic challenges prevalent in the region. Large glass windows are strategically integrated to frame expansive views of the landscape, fostering a deep connection to nature and emphasizing the beauty of the site.
The architectural design demonstrates a unique geometric approach that echoes the surrounding mountain ridges. The sloping roofs are not merely a stylistic choice; they effectively manage snow accumulation, showcasing a practical response to environmental demands. This thoughtful arrangement illustrates the project's commitment to site-sensitive design while ensuring that it melds seamlessly with the natural topography.
Sustainability and energy efficiency are paramount in The Alpine Beacon's architecture. Solar panels are optimized across the structure, ensuring effective energy capture throughout varying seasons, a crucial consideration in a remote setting. This sustainable approach further emphasizes the project's role as a modern shelter that caters to the needs of its users without compromising environmental responsibility.
The interior spaces of The Alpine Beacon are designed to be inviting and practical. High ceilings and extensive use of glass create an open and airy environment, enhancing natural ventilation and providing spectacular views of the external landscape. The choice of finishing materials, primarily wood and lighter tones, adds warmth and comfort, cultivating a cozy atmosphere ideal for relaxation after a day of outdoor activity.
Outdoor spaces are equally emphasized, with terraced areas that encourage engagement with the surrounding environment. These external features allow occupants to enjoy the cabin’s amenities while immersed in Iceland's pristine landscape, fostering a seamless indoor-outdoor living experience that enriches their stay.
In summary, The Alpine Beacon serves as a model of contemporary architecture that deeply respects its context. It embodies principles of sustainable design and harmonization with nature, ensuring that it meets the functional needs of its users while remaining an integral part of the Icelandic wilderness. For those interested in exploring architectural plans, sections, designs, and ideas that shaped this project, further details await in the complete presentation of The Alpine Beacon.


























