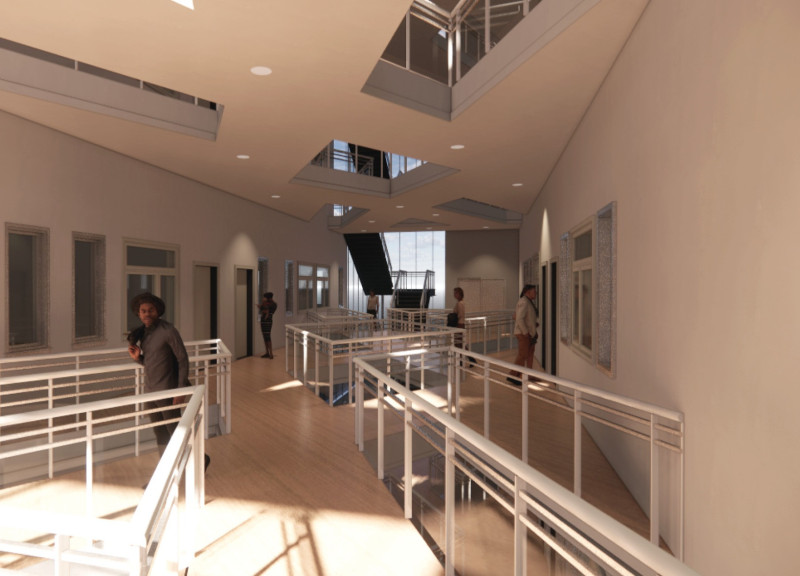5 key facts about this project
The architectural layout consists of small yet adaptable units arranged to maximize both privacy and interaction among residents. Shared communal areas, including gardens and lounges, contribute to a cohesive community experience. This arrangement facilitates both social interaction and individual privacy, addressing the diverse needs of families living in an urban environment.
Unique Design Approaches
A key feature of Triptych Housing is the emphasis on community integration through the use of shared spaces. The design includes thoughtfully placed communal gardens and shared corridors that promote connectivity amongst residents, offering opportunities for socialization and community engagement. These spaces are not only functional but also enhance the aesthetic value of the development.
The project employs a material palette that balances durability and warmth. Concrete forms the structural backbone, ensuring long-term stability, while wood accents in interior spaces provide a welcoming atmosphere. Large glass windows are featured prominently, allowing natural light to penetrate deep into living areas, creating bright and airy environments conducive to well-being.
Sustainability is another guiding principle in the project’s conception. Green elements such as rooftop gardens and energy-efficient systems are strategically integrated, promoting ecological responsibility. The implementation of green roofs contributes to thermal insulation and reduces energy consumption, aligning with modern standards of sustainable architecture.
Architectural designs reflect a careful consideration of context and functionality. Each unit is tailored to meet varied familial needs, allowing flexibility in layout and use. The vertical circulation incorporates staircases and elevators for accessibility, addressing the requirements of residents of varying ages and abilities.
In summary, Triptych Housing stands out in the realm of affordable housing projects due to its community-centric design, sustainable features, and thoughtful use of materials. Readers interested in the finer details of this architectural undertaking are encouraged to examine the architectural plans, architectural sections, and architectural ideas behind this project to gain a comprehensive understanding of its design and functionality.


























