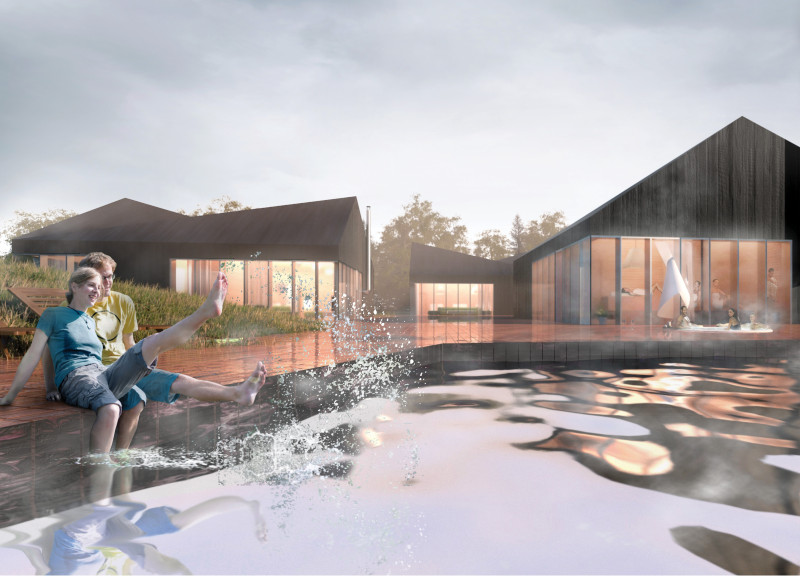5 key facts about this project
The design in Kurzeme represents a low-impact development that integrates with the natural landscape of the region. It focuses on single-story buildings, which ensures all structures remain at ground level and promotes a harmonious community environment. The design draws on traditional Latvian farmsteads, using a universal building typology that allows for flexibility while maintaining a cohesive look across the various units.
Design Concept
The main concept is based on the historical model of Latvian households. This model is often made up of several buildings with double-pitched roofs surrounding important natural elements, like trees. The project achieves special spatial configurations through the use of two slated roofs that create mirrored ridges and a central valley. These architectural choices increase the available interior space and create areas that encourage social interactions among residents.
Spatial Organization
The layout emphasizes the connection between indoor and outdoor areas, combining spa facilities with open spaces next to a calm lake. This thoughtful arrangement enhances the experience for users by fostering visual connections between different site features. Areas for dining and recreation are strategically positioned to promote ease of access and promote engagement, supporting the goal of creating a unified community.
Sustainability Features
Sustainability plays an important role in the design, incorporating various energy-efficient features. A system for collecting rainwater helps conserve resources, while solar panels located on southern slopes of the roofs support the development's energy needs. Wood-burning fireplaces offer an eco-friendly means of heating and provide hot water for daily use. Additionally, a non-electric sewage treatment system manages wastewater and allows for the reuse of treated water in irrigation.
Materiality
The chosen materials focus on ecological integrity and align with local traditions. Local wood is used as the main cladding, and charred wood also appears, reflecting regional building practices. The walls are made thicker, measuring 35 centimeters and filled with straw to improve overall insulation, which enhances energy efficiency in each home.
The design features such as the double roofs and the well-thought-out layout lead to an environment that values functionality and fosters a sense of community.


























