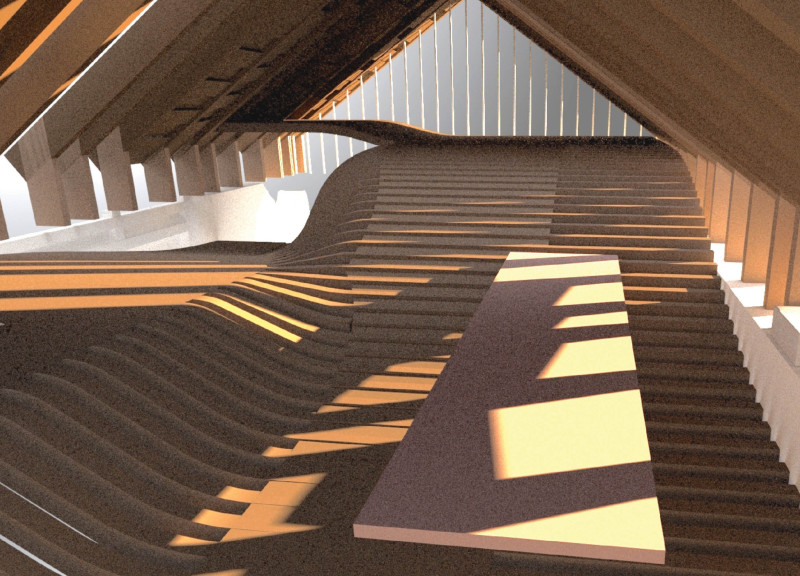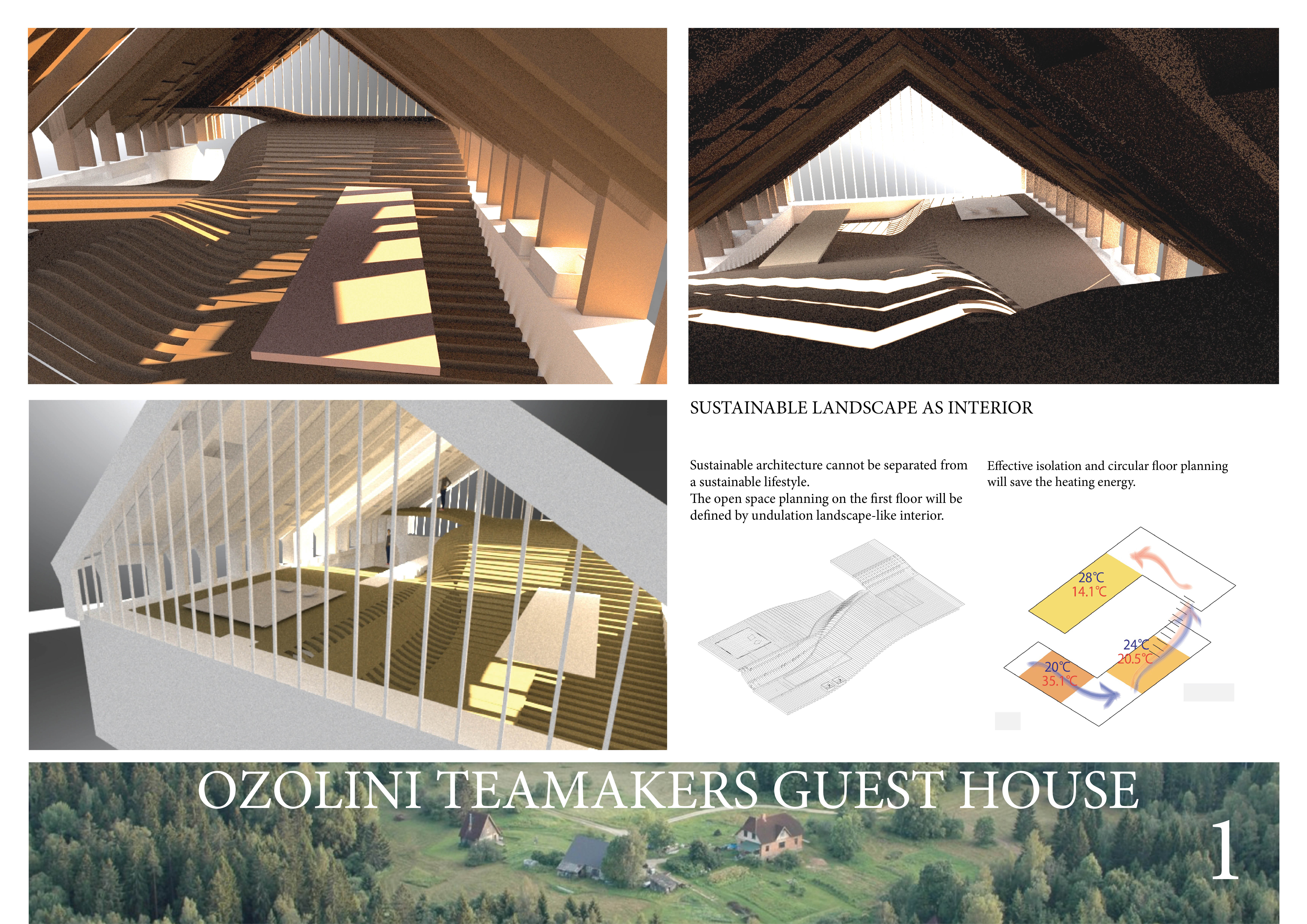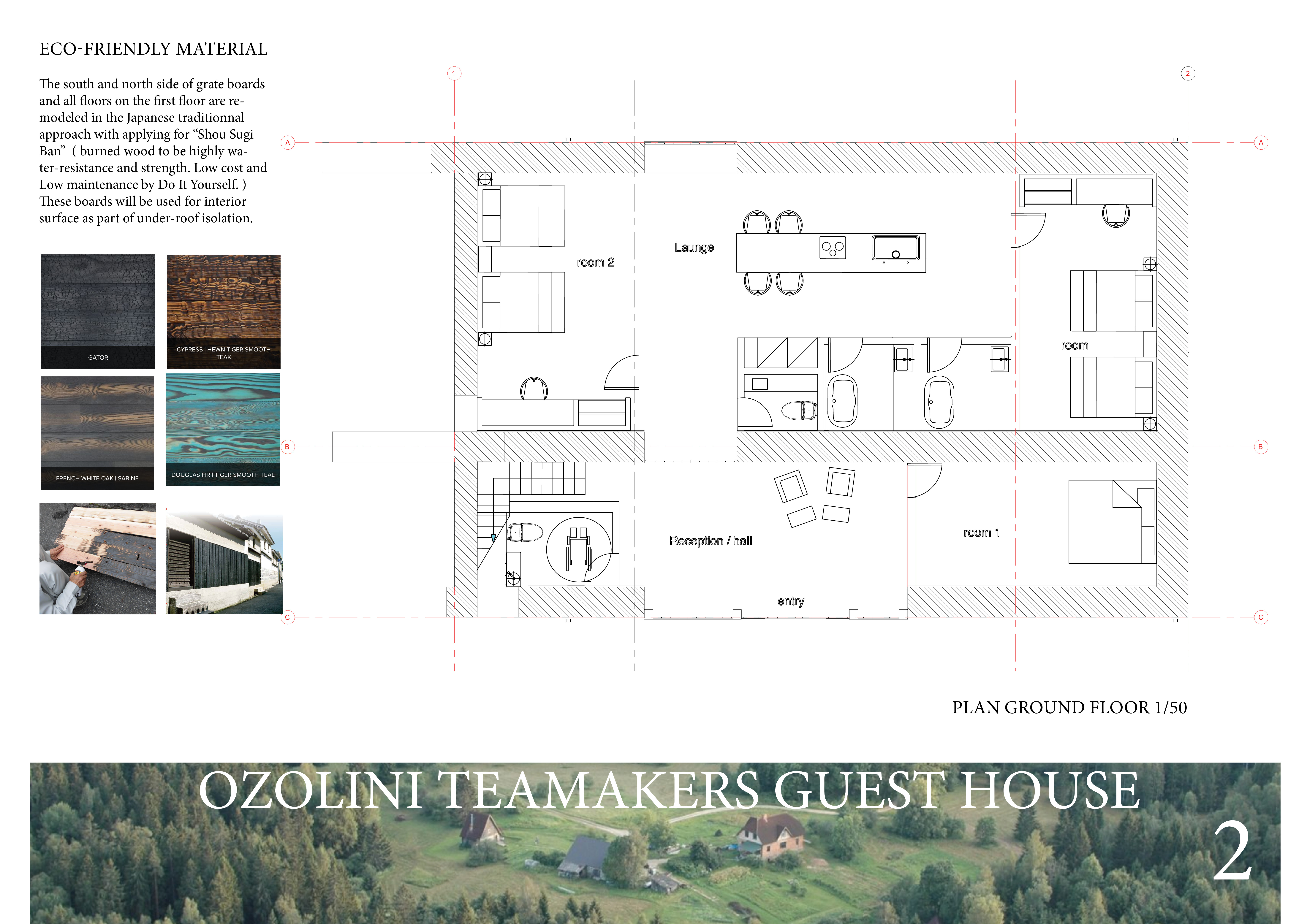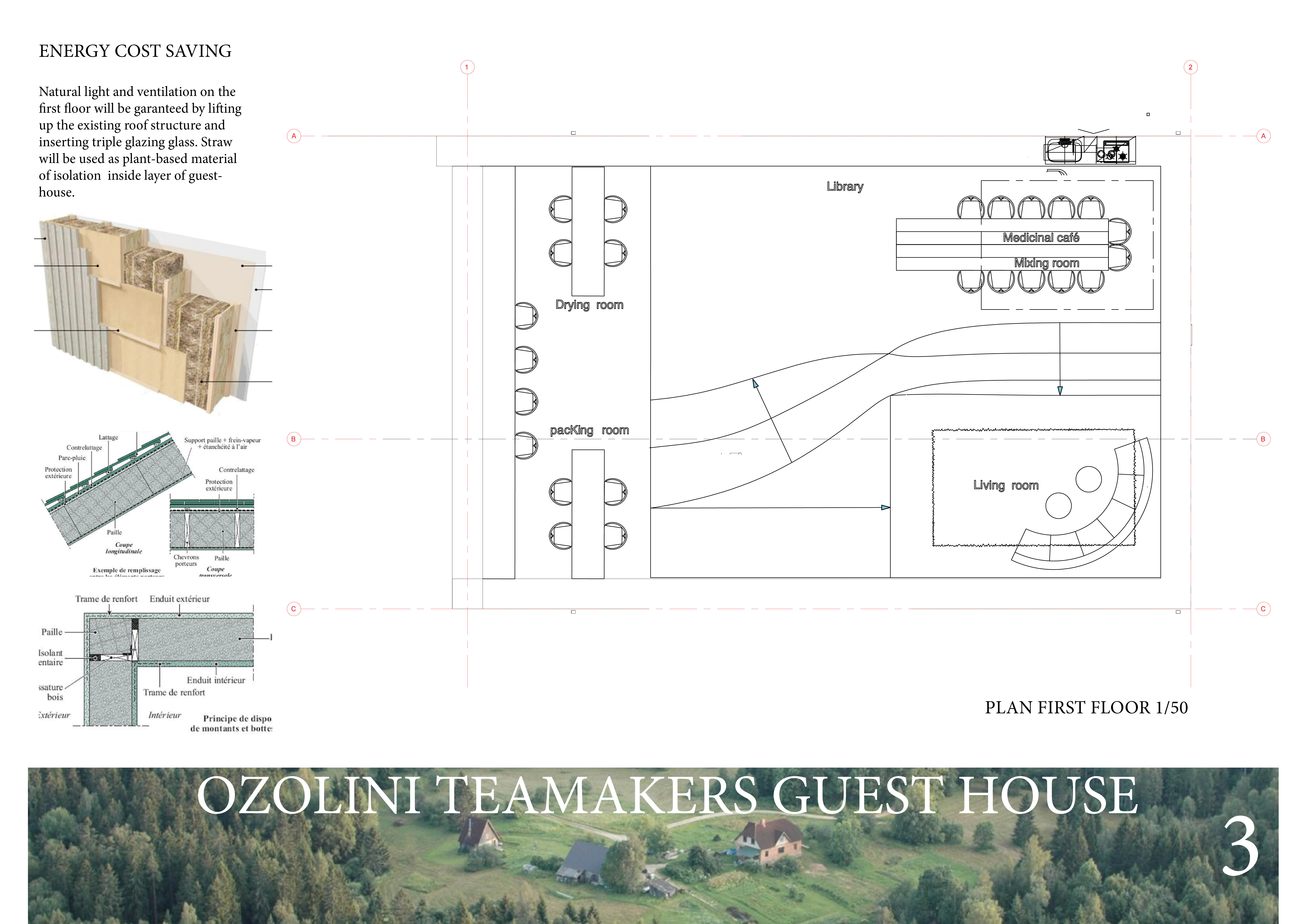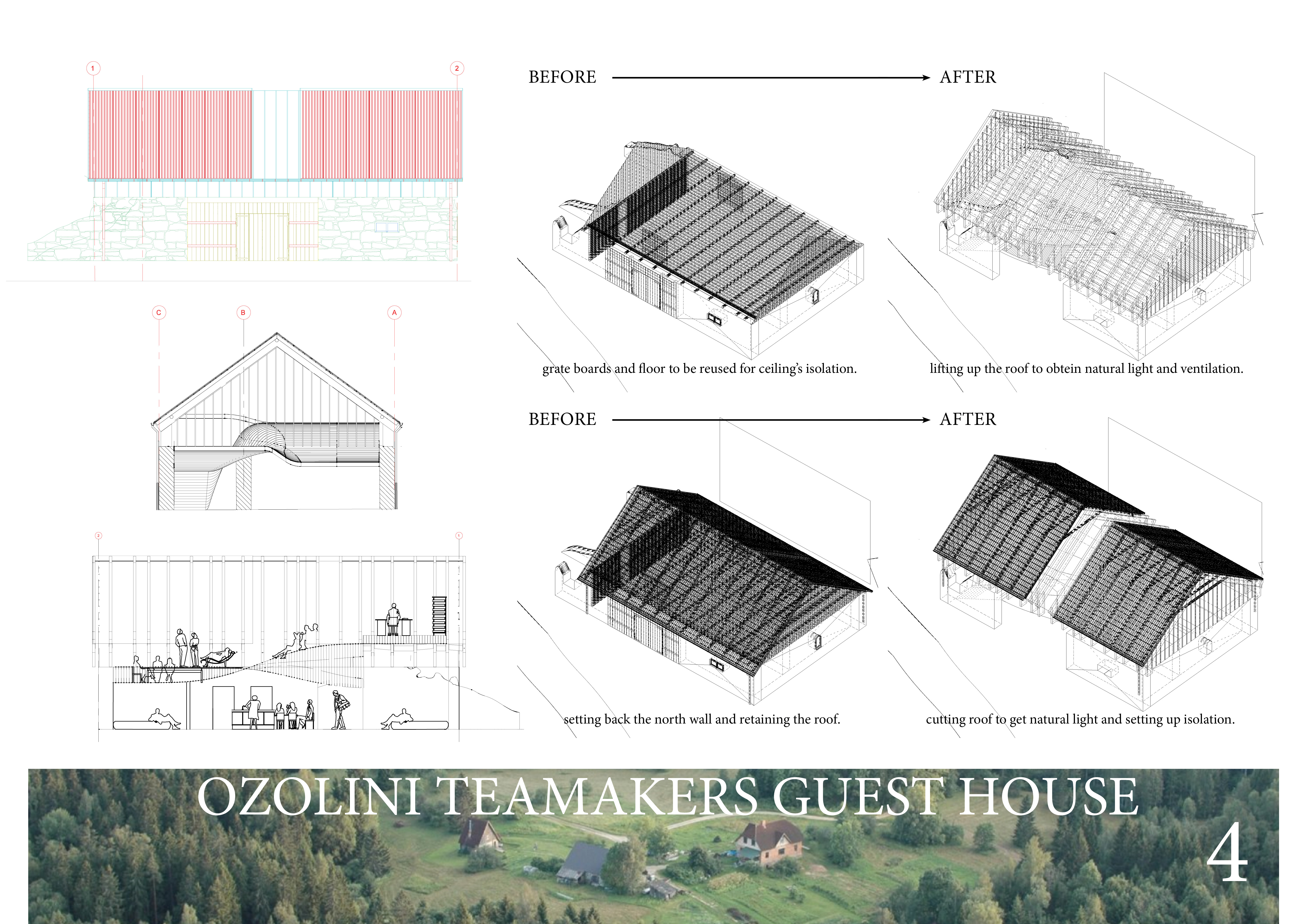5 key facts about this project
The guest house features a two-level layout that facilitates both private and communal activities. The first floor includes a lounge and dining area designed for social interaction, as well as a library that offers a quiet retreat for guests. A notable feature is the incorporation of therapeutic spaces intended for wellness practices, enhancing the overall user experience. The second level maintains a cohesive flow while allowing for privacy in the guest rooms, each with considerable views of the surrounding landscape.
The design approach of the Ozolini Teamakers Guest House sets it apart from traditional lodging facilities. It adopts a landscape-as-interior philosophy, creating smooth transitions between indoor and outdoor spaces. The undulating forms of the structure mimic natural topography, fostering an immersive experience for occupants. This unique architectural concept not only enhances visual appeal but also encourages interaction among guests, addressing both social and individual needs.
Sustainability is a fundamental aspect of the project, with a range of eco-friendly materials utilized throughout the design. Grate boards treated in the Japanese Shou Sugi Ban method for external cladding provide durability and water resistance. The extensive use of cypress and French white oak contributes not only to aesthetics but also supports high-performance building standards. Straw insulation within the roof structure enhances energy efficiency, demonstrating a firm commitment to sustainable practices.
Energy efficiency is further optimized through effective natural ventilation strategies. The design integrates triple-glazed glass, allowing for significant natural light while minimizing energy loss. Circular planning within the architectural design reduces heating energy demands, reinforcing the overall sustainability goals of the project.
The Ozolini Teamakers Guest House exemplifies a thoughtful approach to modern architecture, emphasizing community, sustainability, and a strong connection with nature. The project serves as a model for future architectural endeavors seeking to balance functionality with environmental responsibility. For those interested in the intricacies of this project, exploring architectural plans, sections, and detailed designs will provide deeper insights into its innovative concepts and execution.


