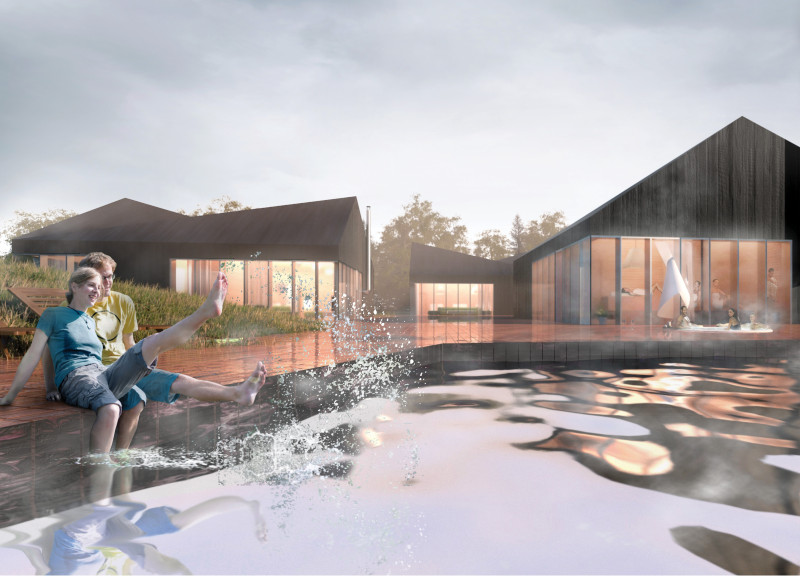5 key facts about this project
Unique Design Approach
A defining characteristic of this project is its integration of traditional Latvian architectural principles with contemporary sustainable practices. By employing materials such as charred wood for cladding and straw-bale construction, the design not only enhances durability but also aligns with local environmental conditions. The use of photovoltaic panels across all buildings ensures energy self-sufficiency, making the project a model for eco-friendly living.
The layout of the structures facilitates both communal and private interactions, with gardens and agricultural plots visually connecting the buildings to the surrounding landscape. This arrangement promotes active participation in food production and strengthens social ties among residents. The project effectively accommodates flexibility in its spaces, enabling various uses that cater to individual preferences while maintaining community-oriented functions.
Innovative Resource Management
Resource management strategies are integral to the project’s design, emphasizing sustainability. The rainwater collection systems address resource efficiency, while non-electric sewage treatment modules minimize environmental impact. The integration of wood-burning thermo-fireplaces serves as a practical heating solution, further enhancing the overall sustainability of the buildings.
This architectural project stands out by fostering a sense of community, promoting a shared lifestyle rooted in sustainability. For further insights into the architectural plans, sections, and design elements of this project, readers are encouraged to explore the project presentation in greater detail. The careful consideration of both aesthetics and functionality exemplifies contemporary architecture's role in enhancing communal living.


























