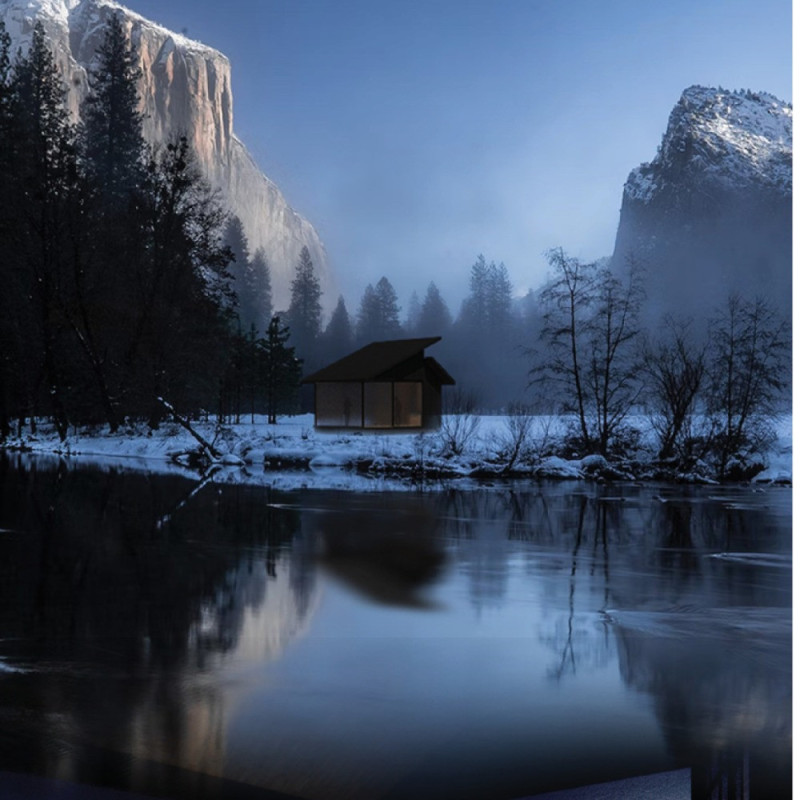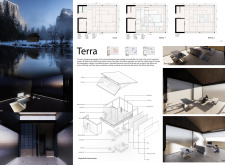5 key facts about this project
The Rest area emphasizes tranquility, providing a space for occupants to recuperate and reflect. Large openings ensure natural light permeates the space, enhancing comfort. The Work zone is tailored for productivity, designed to facilitate focus while maintaining openness through expansive glazing, allowing views of the environment. The Living space serves as a multifunctional hub for social engagement, blurring the boundaries between interior and exterior activities.
A distinctive aspect of "Terra" is its fluid spatial organization, where transitions among the different zones are purposefully designed to adapt to various uses and times of day. The project relies heavily on a selected material palette that includes high-performance glazing, various woods, steel for structural support, and sustainable components like photovoltaic panels and polymer concrete filtration panels. This combination not only ensures structural integrity but also enhances energy efficiency, aligning with modern sustainable architectural practices.
Natural light is a primary consideration in the design, with strategically placed windows offering panoramic views, reinforcing the connection to the landscape. The building’s layout encourages movement and interaction, offering a dynamic experience that fluctuates with changing environmental conditions. This adaptability distinguishes "Terra" from other projects, integrating functionality with a profound respect for the setting.
The emphasis on sustainability in "Terra" is evident in its material choices and energy solutions. Renewable energy systems and the use of locally-sourced materials minimize the ecological footprint of the project. The design approach actively incorporates functionality without sacrificing aesthetic simplicity, establishing a comprehensive dialogue between the architecture and its context.
For those interested in gaining deeper insights, I encourage you to explore the architectural plans, sections, and design elements presented in the project documentation. Review the various architectural ideas and how they contribute to the overall vision of "Terra."























