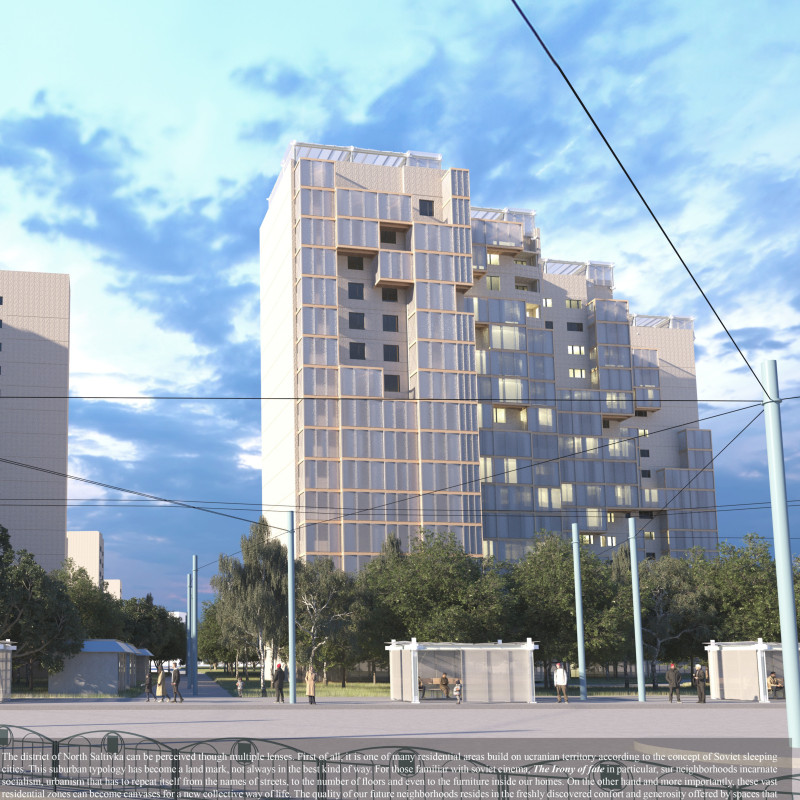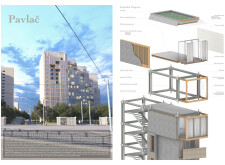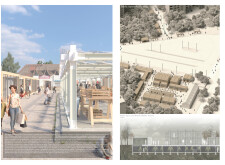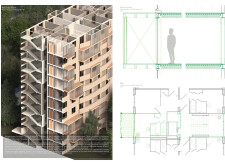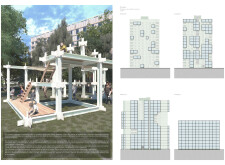5 key facts about this project
### Overview
Located in an urban context, the project employs a contemporary approach to housing that emphasizes community integration through innovative modular construction. The intent is to create adaptable living spaces that foster social interactions among residents while incorporating sustainable practices. The design addresses the evolving needs of urban dwellers, aiming to transform the relationships within the community by enhancing accessibility to shared public spaces and adaptable housing units.
### Community-Centric Spatial Strategy
A core principle of the design is the promotion of social connectivity among residents. The layout prioritizes communal areas, including marketplaces and recreational zones, which serve as hubs for interaction and collaboration. The dynamic configuration of the building features a mix of projecting and recessed elements in the facades, creating varied visual textures that encourage outdoor living. This design not only enhances natural ventilation but also integrates significant public spaces, allowing for frequent community gatherings and vibrant neighborhood culture.
### Materiality and Sustainability
Material selection plays a vital role in both aesthetics and functionality, focused on sustainability and durability. Key materials include steel columns, which provide structural integrity and flexibility, alongside exposed concrete for robustness and modern appeal. Wood is utilized for framing and interiors, adding warmth and promoting eco-friendliness. Light steel framing contributes to overall energy efficiency, while finishing materials such as glass and metal sheeting reflect a modernist approach and facilitate maintenance. Sustainable construction techniques and the use of eco-friendly materials further align the project with contemporary environmental standards, reinforcing its commitment to responsible urban development.


