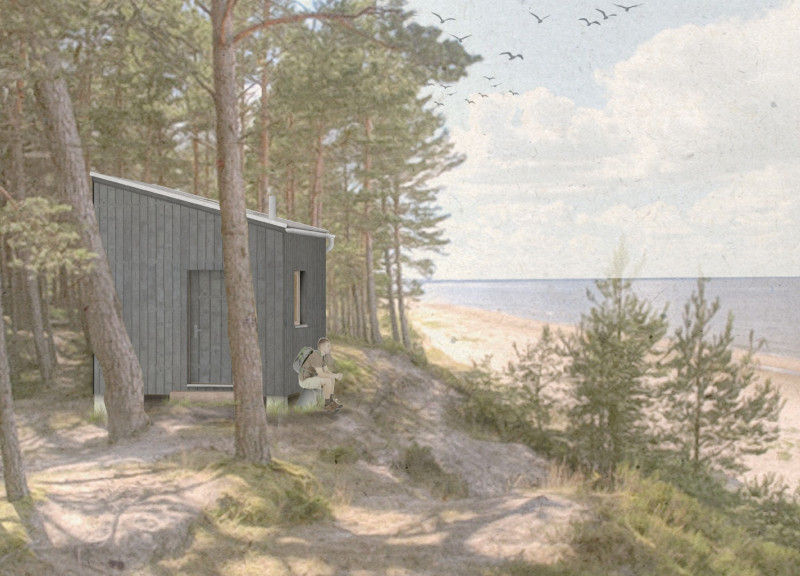5 key facts about this project
**Overview**
Located in a natural setting, potentially along the coastal or forested regions of Latvia, the project offers a contemporary interpretation of cabin living that blends individual and communal functions. The design focuses on adaptability and environmental responsiveness, ensuring that the structure aligns with both the surrounding ecology and the diverse needs of its inhabitants.
**Spatial Configuration**
The interior layout efficiently utilizes 9 square meters, organized into distinct zones that promote both privacy and shared experiences. A dedicated sleeping area allows residents personal space, while communal zones facilitate interaction. The flexible common room features collapsible furniture to support various activities, and the kitchenette is designed for ease of use, encouraging social dining experiences. Elevated beds in the sleeping quarters create additional storage opportunities, optimizing the functionality of the limited space.
**Material Selection**
The project's integrity is underscored by a careful selection of materials, primarily pine wood, known for its sustainability and local availability. Charred pine siding enhances UV resistance and requires minimal maintenance, while oriented strand board (OSB) is utilized for structural support and insulation. Additional elements include steel for enhanced structural strength, insulation and waterproofing membranes for energy efficiency, and environmentally conscious features such as solar panels and a rainwater harvesting system to promote resource efficiency. The inclusion of a wood stove serves dual purposes as both a heating source and a cooking facility, fostering an enriched living environment.






















