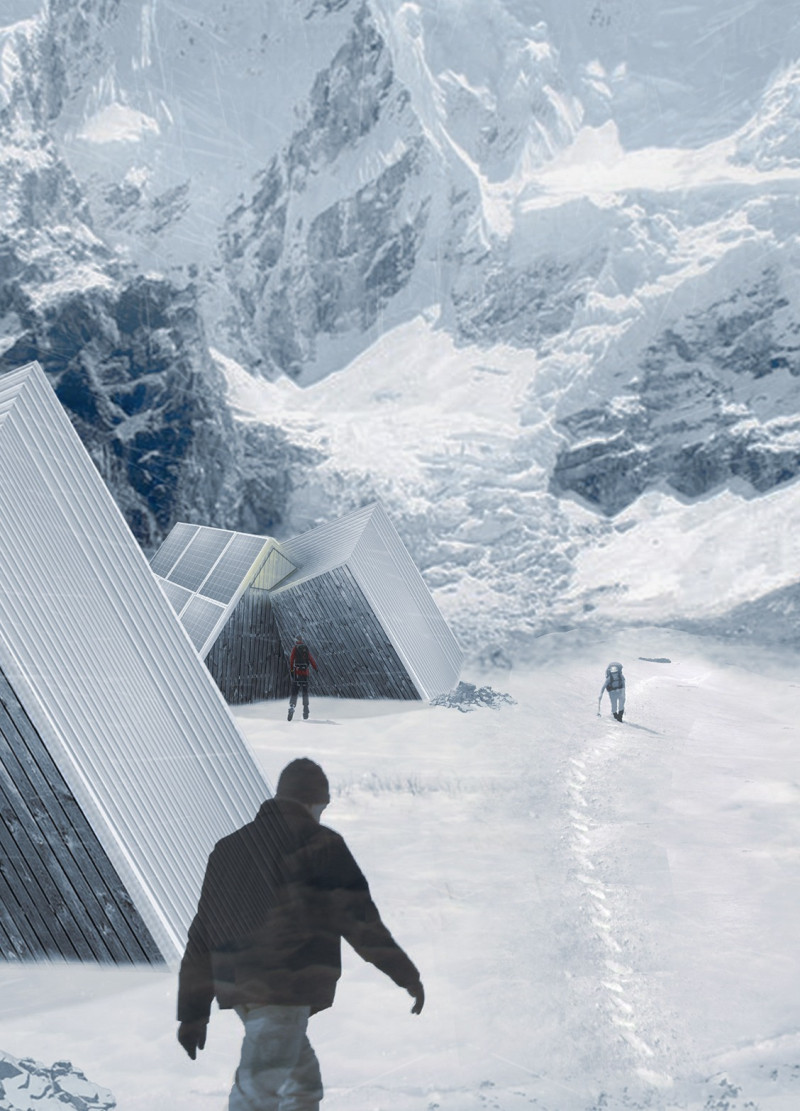5 key facts about this project
At its core, "Resurgence" functions as a facility that provides essential services to visitors in the area. This includes accommodation, support for climbers, and resources for waste management, all aimed at enhancing the experience of those who travel to this remote locale. As more individuals seek to explore the Everest region, the demand for responsible architecture that prioritizes both user experience and environmental impact has become increasingly significant. The design of "Resurgence" reflects this growing awareness by adopting a holistic approach to architecture.
The project features a series of angular and polygonal forms that echo the surrounding mountainous terrain. This geometric language is not only visually compelling, it also serves practical purposes, such as optimizing structural integrity against the region's severe weather conditions. The materials used in construction have been selected with care to ensure durability and resilience. The incorporation of N-Type Big Solar Panels allows the facility to harness renewable energy, making it self-sustaining. Additionally, aluminum cladding combined with Rockwool insulation provides thermal efficiency necessary for coping with cold climates.
A notable aspect of the design is its commitment to managing resources effectively. The facility utilizes a water catchment system that collects and treats rainwater for reuse, thereby reducing waste. Moreover, the project implements innovative methane gas refueling containers, converting organic waste into usable energy, which contributes to the overall sustainability of the structure. These elements together illustrate a forward-thinking design approach that prioritizes ecological responsibility while enhancing the functionality of the space.
The choice of materials extends beyond functionality to include aesthetics. The use of acrylic board panels with a Shou Sugi Ban finish not only enhances durability but also introduces a distinct visual texture to the architecture. This traditional Japanese wood preservation technique aligns with the project's sustainability goals while adding to its visual character. Synthetic wood siding and a steel roof structure further reinforce the project's commitment to longevity and environmental minimalism.
Unique design approaches are evident in every aspect of "Resurgence." The project effectively integrates green technologies into its architecture, making it a model for future developments in similar settings. The emphasis on creating a connection between the environment and the user reflects a deeper understanding of architectural responsibility, aligning with global movements toward sustainable practices in design.
For those interested in delving deeper into the specifics of "Resurgence," exploring the architectural plans, sections, and designs will provide additional insights into its thoughtful and deliberate approach. The interplay of materials, systems, and geometric forms within this project merit careful examination as they represent an evolution of ideas in the context of alpine architecture. Discover more about how "Resurgence" embodies the principles of sustainable architecture and enhances the experience of its visitors by engaging with the project presentation.























