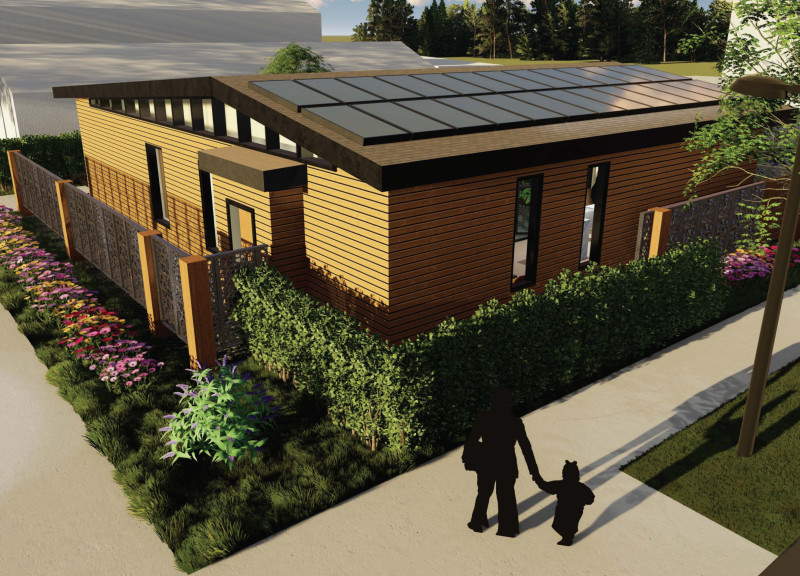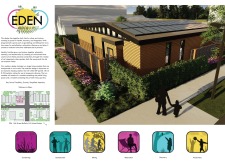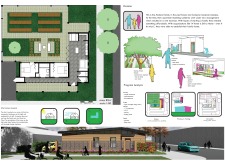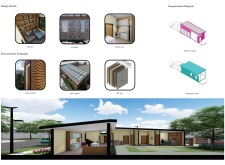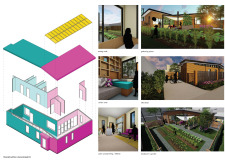5 key facts about this project
Modular Living and Community Integration
At its core, Eden embodies the principles of modular design. The use of two distinct living modules allows for a versatile spatial arrangement, accommodating diverse family dynamics while facilitating ease of transportation and assembly. This design approach is not only resource-efficient but also promotes adaptability, which is essential for responding to changing family needs.
The project includes an urban garden, creating a multifunctional outdoor space that enhances community interaction. This integration of gardening areas encourages residents to partake in activities that promote sustainability, such as food cultivation and social gatherings. The garden serves as a focal point, fostering a sense of belonging and community cohesiveness, pivotal in modern urban living.
Sustainability in Materiality and Design
Eden employs a range of sustainable materials that align with contemporary architectural practices. Structural Insulated Panels (SIPs) provide essential thermal insulation, optimizing energy performance throughout the year. The exterior features natural wood, providing aesthetic continuity with the surrounding landscape and reinforcing material sustainability.
Additional elements include solar panels to harness renewable energy and screening materials that offer privacy without compromising the connection to the outdoors. These design choices reflect a comprehensive commitment to reducing environmental impact while enhancing resident comfort.
Architectural Functionality and Space Allocation
The functional division of indoor spaces is highly strategic, showcasing a well-thought-out layout that balances private and communal areas. Private spaces consist of a master bedroom, a children's bedroom, and a full bathroom, designed to ensure comfort and intimacy. The public areas, characterized by an open-concept kitchen and living space, facilitate family interactions and gatherings.
Circulation paths are efficiently delineated, promoting seamless transitions between different zones. The inclusion of a pantry and dining area further enhances the functionality of the home, supporting daily routines and family activities.
To gain deeper insights into the architectural plans, architectural sections, architectural designs, and architectural ideas behind this innovative project, readers are encouraged to explore the project presentation. Your understanding of the Eden project will be enriched as you engage with its detailed architectural elements.


