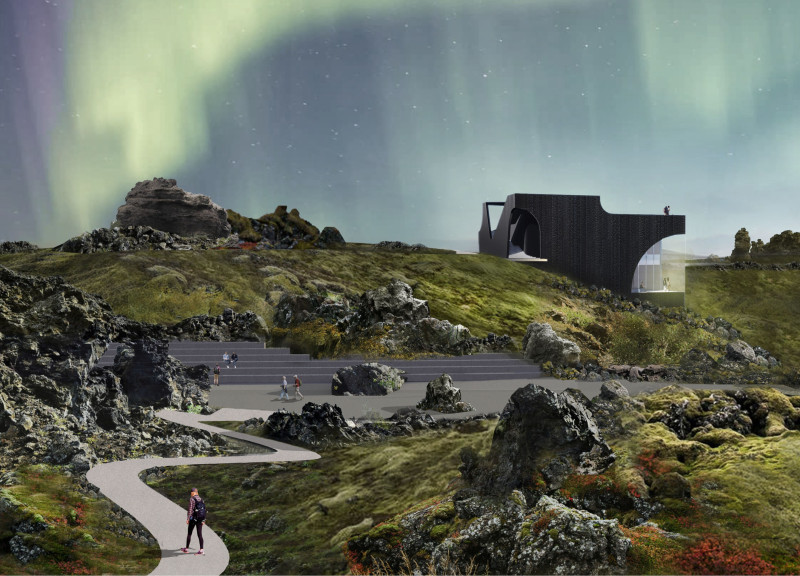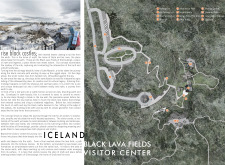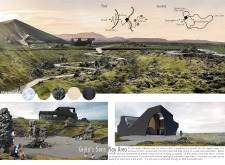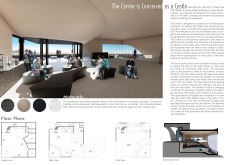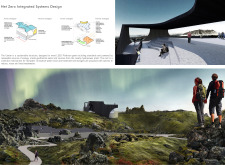5 key facts about this project
Site Integration and Conceptual Framework
A key aspect of the design is its seamless integration with the volcanic terrain. The structure is characterized by a flowing, organic form that mirrors the shapes found in the nearby landscape. This approach not only respects the natural topography but also encapsulates local mythology, particularly the legends associated with Dimmuborgir. The visitor center functions as a midpoint in a journey that begins at the parking area and extends through nature trails to the entrance of the building. Visitors experience a gradual transition from the exterior landscape to the interior, engaging with educational displays and interpretive signage that enrich their understanding of the site.
The building is configured over multiple levels, allowing for elevated viewing platforms that offer panoramic perspectives of the surrounding environment. This design encourages visitors to explore varied vantage points, thus facilitating deeper connections with the landscape. The exterior cladding features charred wood, reflecting traditional Icelandic building techniques while blending harmoniously with the dark volcanic rock. The use of sea shell limestone for the flooring adds warmth to interior spaces, creating a welcoming atmosphere.
Unique Design Elements
The visitor center incorporates several unique design features that distinguish it from conventional architectural projects. One such element is the multi-level experience, which utilizes the site's elevation changes to create an engaging visitor journey. Climbing structures in the adjoining play area, inspired by local folklore, invite children to interact with the mythological narrative while encouraging physical activity.
The design also emphasizes sustainability, achieved through the implementation of renewable energy sources, including geothermal and hydroelectric systems. Water management is addressed using innovative techniques for rainwater harvesting and wastewater treatment, aligning with ecological practices important in Iceland's landscape.
Architectural details include expansive glass windows that frame views of the lava fields, allowing natural light to fill the interior spaces while minimizing energy consumption. The structural steel supports and wood cladding work together to ensure durability and weather resilience, essential in the harsh Icelandic climate.
Visitor Engagement and Educational Focus
The primary function of the Black Lava Fields Visitor Center is to educate visitors about the unique geological formations and rich cultural narratives of the area. The strategic placement of interpretive exhibits throughout the facility ensures that information is readily accessible and encourages exploration. The building accommodates diverse visitor needs, offering spaces for gathering, learning, and contemplation.
This architectural project promotes a deeper understanding of its surroundings and fosters appreciation for Iceland's natural heritage. By prioritizing education and sustainability, the visitor center stands as a commendable example of modern architecture attuned to its geographic context.
For a thorough analysis of the architectural plans, sections, and detailed design ideas, readers are encouraged to explore further details of the Black Lava Fields Visitor Center project presentation.


