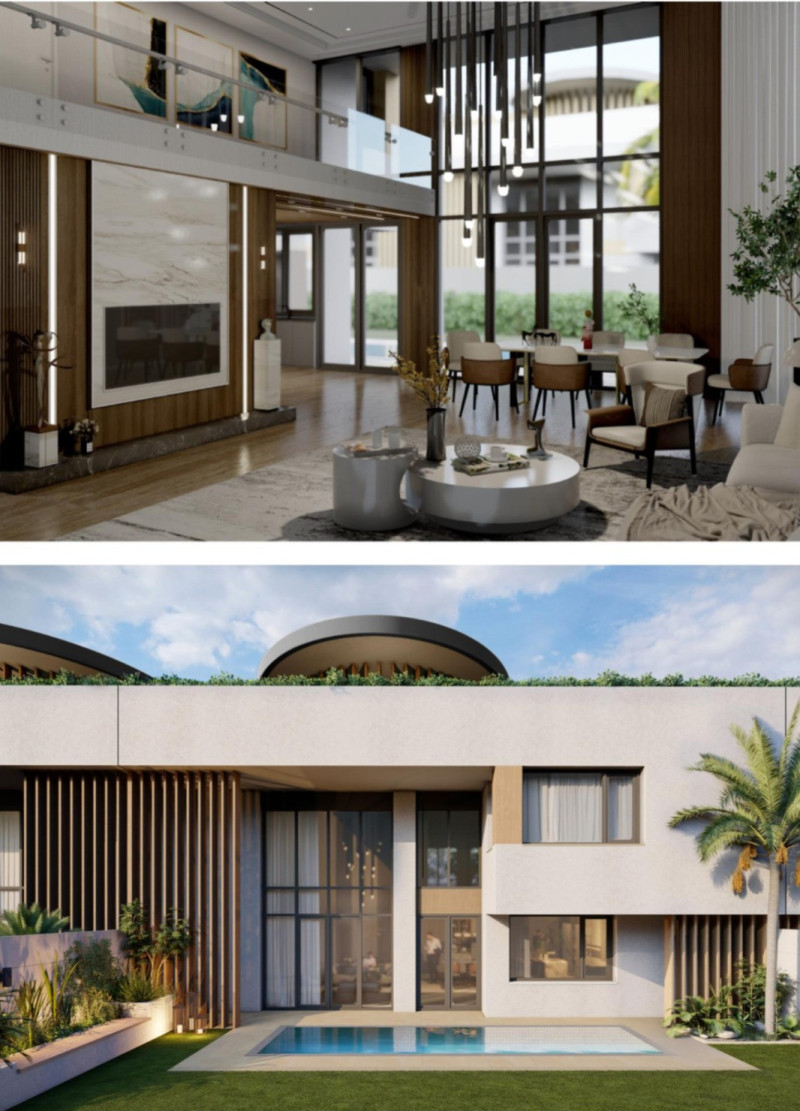5 key facts about this project
A significant aspect of this project is its orientation towards outdoor living. The layout incorporates outdoor amenities, including private swimming pools in front of each unit, which not only serve as recreational spaces but also foster social interaction among the residents. Enhancements such as landscaped areas populated with palm trees contribute to an inviting environment. The walkways around the complex are well-defined, showcasing an intention to create a harmonious flow between the built environment and nature.
In examining the architectural elements, the ground floor plan reveals a deliberate distribution of spaces that caters to modern lifestyles. The spacious living and dining areas are designed to allow ample natural light, creating a comfortable atmosphere. Private zones, including bedrooms and bathrooms, demonstrate a strong commitment to privacy and comfort, while practical areas such as laundry rooms and storage spaces emphasize functional living.
The upper floors maintain the architectural narrative established on the ground level. The first floor introduces multiple bedrooms with en-suite bathrooms, catering to families and ensuring that each resident enjoys their personal space. The incorporation of a master bedroom suite further accentuates the design's focus on luxury and comfort. Additionally, the second floor integrates open meditation spaces that promote relaxation away from the busier living areas, enhancing the overall living experience.
The sections and elevations of the project reveal insightful details about the architectural approach taken. Reinforced concrete is the primary material used throughout, providing structural durability while the composite facade boards offer an aesthetically appealing finish that reduces maintenance demands. The design incorporates innovative ventilation strategies with perforated pipes and geotextiles, which facilitate airflow and contribute to a sustainable living environment. This consideration for natural ventilation is reflective of the project’s commitment to environmental responsibility.
The elevations of the complex exhibit a contemporary blend of textures and colors, enhanced by the use of composite shading slats that control sunlight penetration and contribute to the energy efficiency of the building. The visual interest created through the facade's materiality reflects a careful selection process aimed at achieving a cohesive design that is both modern and inviting.
This residential architectural project stands out due to its focus on integrating nature with contemporary design while maintaining a functional and aesthetically pleasing living environment. The innovative use of space, attention to materiality, and dedication to sustainability illustrate a mindful approach to residential architecture. This project not only meets the needs of its residents but also promotes a sense of community and well-being.
For those interested in exploring the full scope of this architectural design project, detailed presentations of the architectural plans, sections, and other design elements are available for review. These resources provide deeper insights into the thought processes behind the project and illustrate how contemporary architecture can harmonize with modern lifestyles while enhancing environmental interaction. Discover the architectural ideas and design principles that shape this remarkable residential complex and consider how these elements could inform future projects.


 Viliam KolesnÁČ
Viliam KolesnÁČ 























