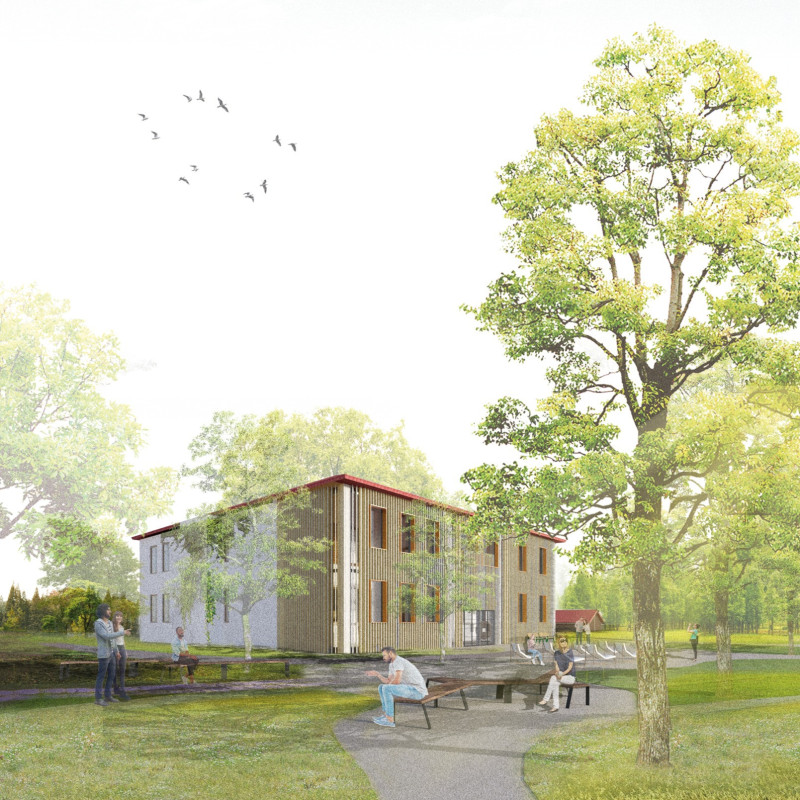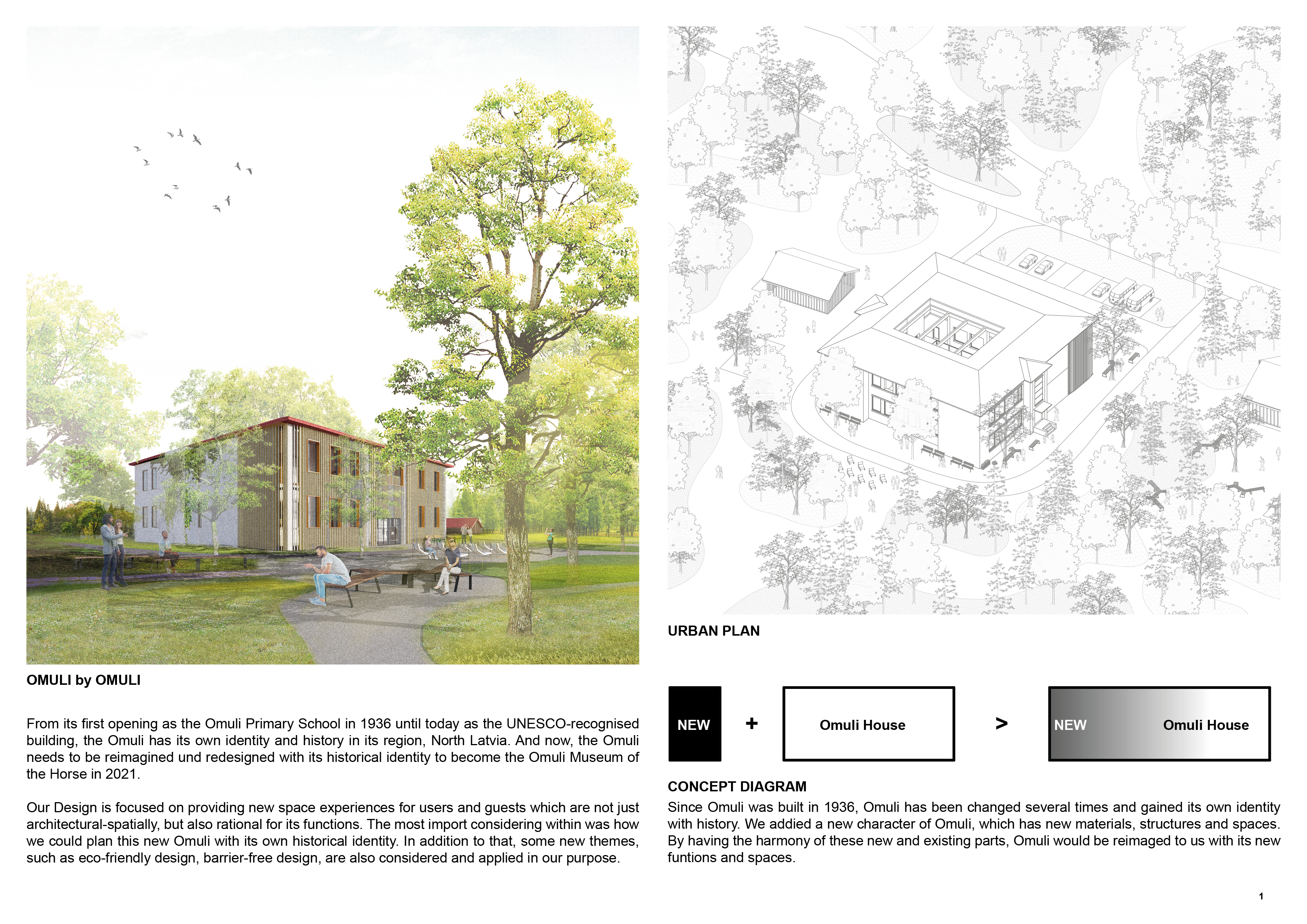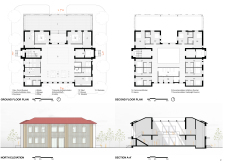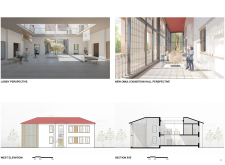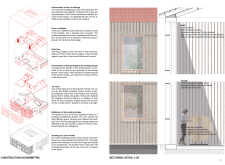5 key facts about this project
The museum serves multiple functions, including exhibition spaces, community interaction areas, and support for artistic programs. By preserving key elements of the original structure while introducing new spaces, the design creates an environment that complements the cultural narrative of the region. The integration of natural light throughout the building enhances the visitor experience, promoting a connection with the exhibits and the surrounding landscape.
Unique Design Approaches
The Omuli Museum's design distinguishes itself through its thoughtful approach to materiality and spatial organization. The project utilizes a range of sustainable materials, including clay roof tiles, recycled Azobe strips, and expanded polystyrene insulation, emphasizing environmental responsibility. These materials contribute to the preservation of the historical structure while reinforcing modern architectural practices.
A notable feature of the project is its emphasis on flexible space usage. The central lobby functions as a multifunctional area, adaptable for diverse exhibitions and community events. This flexibility supports a broad range of activities, appealing to various audiences within the community.
Another unique aspect is the careful integration of exterior landscaping with the architectural design. Green spaces and seating areas are strategically placed to foster community interaction, blurring the boundaries between the museum and its surrounding environment. This connection encourages public engagement and enhances the cultural role of the museum within the locality.
Architectural Components and Technical Details
The Omuli Museum's architectural design includes various critical components such as a well-defined entrance, large windows for natural light, and circulation paths that facilitate ease of movement throughout the building. The roof construction incorporates a combination of steel channels and neoprene sealing layers, ensuring durability and energy efficiency.
The façade reflects a dialogue between old and new, maintaining the original openings while introducing a modern, aluminum frame curtain wall. Internally, spaces are organized to promote visibility and engagement, engaging visitors in the museum’s narrative effectively.
To gain deeper insights into this architectural project, readers are encouraged to explore elements such as architectural plans, architectural sections, architectural designs, and architectural ideas. Each component contributes to a comprehensive understanding of the Omuli Museum's purpose, functions, and unique design choices.


