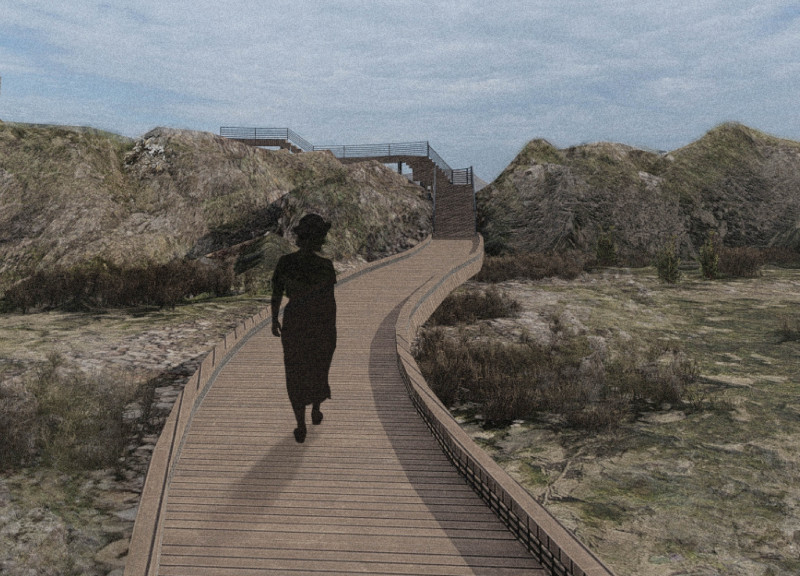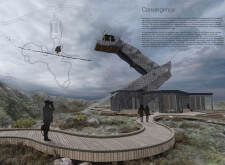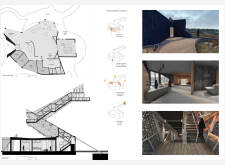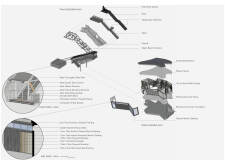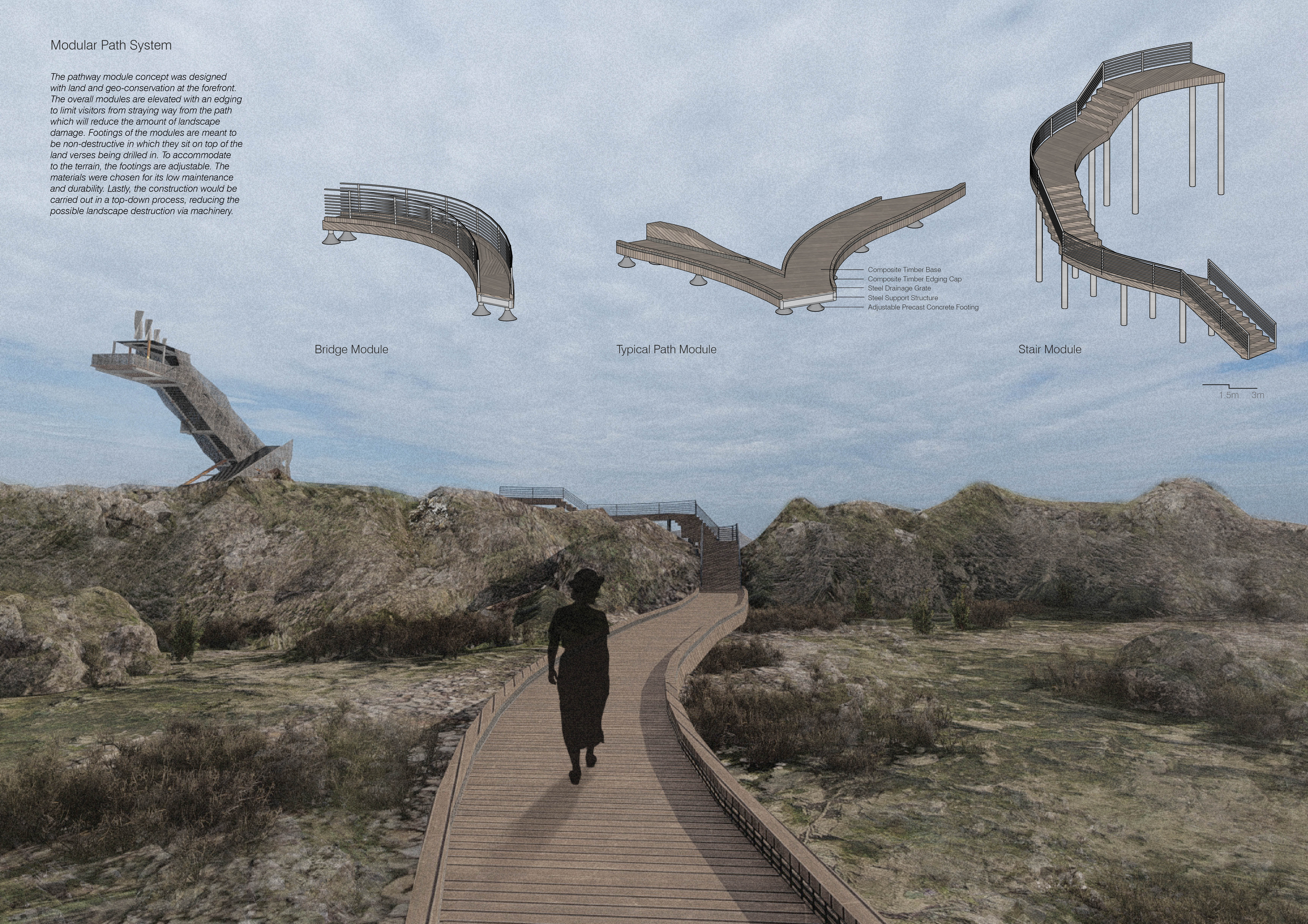5 key facts about this project
At its core, "Convergence" represents a dialogue between architecture and nature, highlighting the relationship between built spaces and their ecosystems. This visitor center functions as a central hub for educational activities focused on local ecology, conservation efforts, and outdoor exploration, ultimately striving to enhance visitor engagement with the environment. The deliberate layout and architectural details allow for various programmatic functions, including exhibitions, informational displays, and community events.
One of the most notable features of the design is its emphasis on materiality. The use of charred wood cladding not only complements the structure’s aesthetic but also enhances its resilience against the elements. This choice reflects a broader commitment to sustainable practices in architecture. Double glazed window glass strategically positioned throughout the building maximizes natural light while minimizing energy consumption, ensuring the center’s operations align with environmentally responsible ideals. Incorporating a steel framework allows for expansive interior spaces that are visually open yet structurally sound, lending flexibility to the project’s uses.
Internally, reclaimed wood adds a touch of warmth, balancing the contemporary feel of polished concrete floors. The combination of these materials contributes to an inviting atmosphere that encourages visitors to feel at home in the space. Perforated aluminum façade panels introduce an engaging interplay of light and shadow within the building, further connecting the interior experience to the exterior environment.
The project also features numerous sustainable attributes, including geothermal systems for heating and cooling, rainwater collection mechanisms, and wind turbines that provide renewable energy. These elements not only enhance the building's functionality but also serve as teaching tools for visitors, illustrating the potential of sustainable design in architecture.
Pathways leading to and from the center are designed to minimally impact the surrounding landscape while providing clear access for visitors. Curved boards gracefully wrap around the terrain, guiding users toward various facilities. The use of bridge and stair modules ensures that different levels of the site can be traversed easily, encouraging exploration and movement in harmony with the natural features.
The design incorporates observation areas that provide idyllic vistas, emphasizing the importance of connecting visitors with their surroundings. One particularly notable aspect is the tower component, which stands as a vertical extension of the building, allowing for panoramic views of the mountains and valleys that define the area. The ascent through the tower, with its winding staircase, symbolizes the experience of scaling natural formations, enhancing the visitor’s connection to the landscape.
"Convergence" stands out due to its holistic approach to architecture. It goes beyond simply creating a functional space; it fosters a rich environmental narrative that educates and inspires. The design acknowledges the beauty of the site while advocating for sustainable practices and thoughtful engagement with nature. The architectural ideas presented in this project emphasize the importance of local context and the potential of landscape-driven architecture.
By exploring the architectural plans, sections, and various design details of "Convergence," readers will gain a more comprehensive understanding of how these elements come together to create a cohesive and inspiring visitor experience. This project exemplifies the synergies that can be achieved when architecture respects and reflects its natural surroundings, inviting all to appreciate the beauty of nature in a meaningful way. For those interested in delving deeper into this architectural endeavor, the project presentation provides a richer exploration of its many facets.


