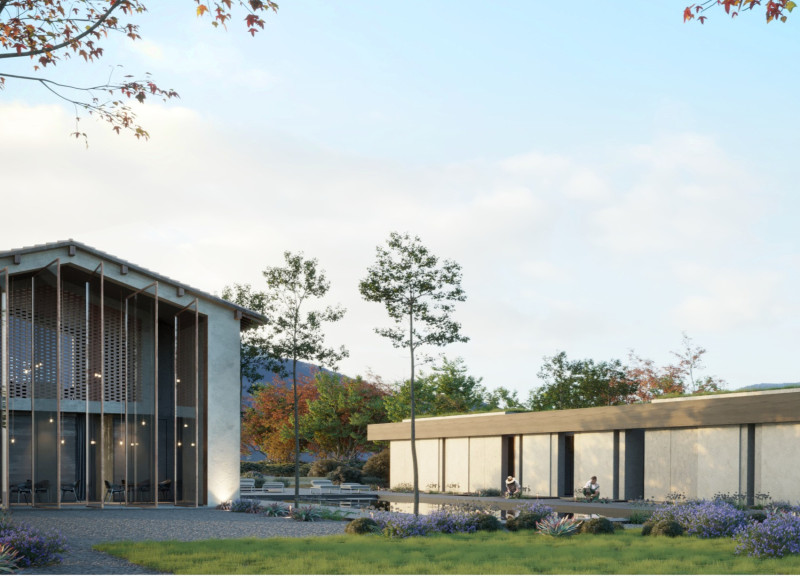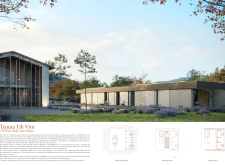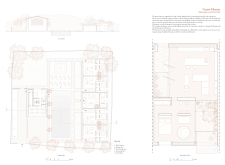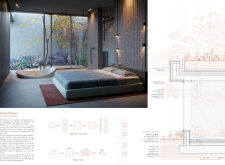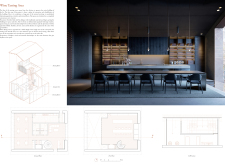5 key facts about this project
The project comprises a series of guest homes organized around a central communal space, which includes a wine tasting area. This arrangement fosters a sense of community while providing privacy for individual accommodations. The linear layout is oriented to maximize views of the surrounding vineyards, reinforcing a connection between the inhabitants and the rich agricultural landscape of the region.
Sustainable architecture is a primary focus in this project. Structural materials include concrete blocks, timber, and double-glazed glass, creating a balance between durability and warmth. The guest homes feature large openings that facilitate natural ventilation and light, enhancing the overall comfort of the spaces. Additionally, systems for rainwater harvesting and photovoltaic technology contribute to the project's ecological footprint.
The wine tasting area is centrally located, designed as a multifunctional space that can accommodate various events. It reveals an efficient use of materials similar to the guest accommodations, ensuring a cohesive design language throughout the project. The interiors prioritize comfort, employing soft textiles and a neutral palette to create a calming atmosphere.
This project stands out due to its commitment to integrating sustainable practices with modern design principles. The use of passive solar strategies combined with intelligent architectural planning allows for efficient energy use without compromising aesthetics. The incorporation of local materials further ties the structure to its environment, providing a contextual relevance often missing in modern developments.
The relationship between the architecture and the surrounding landscape is acute, as native plants are integrated into the landscaping, enhancing biodiversity. This aspect of the project reflects a thorough understanding of the site's ecological context.
To gain a comprehensive understanding of the architectural intentions, the reader is encouraged to explore the project presentation, which includes architectural plans, sections, designs, and ideas that inform this unique approach to sustainable living in a vineyard setting.


