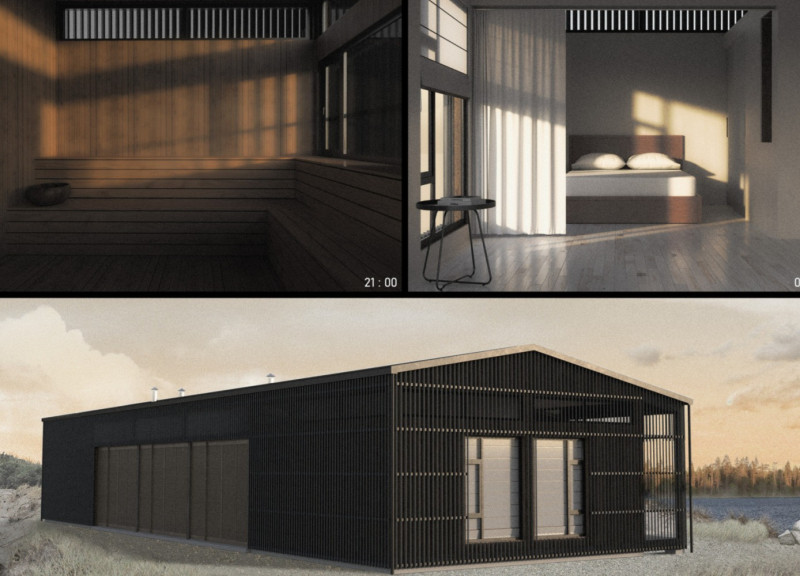5 key facts about this project
Architectural elements are carefully integrated into the landscape, utilizing local materials and forms that reflect traditional Finnish building practices. The linear layout includes a living room, kitchen, bedrooms, a sauna, and bathrooms, creating a seamless flow between communal and private spaces. This organization allows for flexibility, enabling the artists to engage in both collaborative and individual work.
In terms of materiality, the project employs a primary palette of timber for the structural frame and dark metal cladding for the exterior. This metal finish is not only practical for weather resistance but also harmonizes with the surrounding natural environment. Large windows and clerestory openings have been strategically placed to maximize natural light, fostering a brighter interior conducive to artistic endeavors while minimizing energy consumption.
One distinctive aspect of this cabin is its emphasis on visual interaction with nature. The design incorporates movable partitions and adaptable furniture, permitting alterations in use based on the artists' requirements. Furthermore, outdoor areas are thoughtfully integrated, acting as extensions of the interior and facilitating an immersive experience in the natural surroundings.
The inclusion of traditional Finnish sauna practices highlights the cultural significance of wellness and reflection in this project. This space is designed to promote relaxation and introspection, integral to the artists' creative processes.
Energy efficiency is achieved through passive design strategies, including overhangs for sun control and thermal management, ensuring comfortable living conditions throughout the diverse Finnish seasons. The integration of these features reflects a commitment to sustainable architecture while enhancing the overall user experience.
Overall, the Summer Cabin for Two Artists exemplifies modern architectural ideas rooted in local tradition and environmental mindfulness. For a deeper understanding of the project's architectural plans, architectural sections, and additional architectural designs, readers are encouraged to explore the project presentation further.























