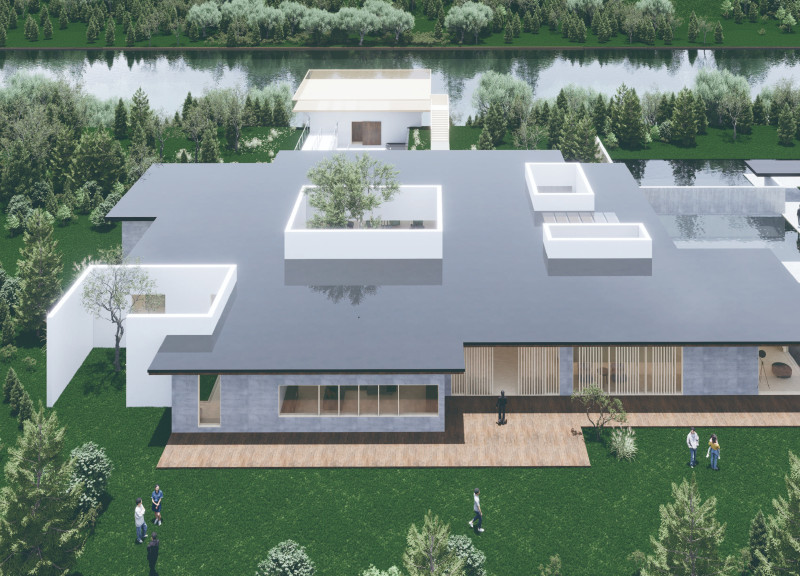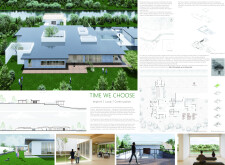5 key facts about this project
### Overview
Located in Yangquan, Shandong Province, China, this palatial home functions as a palliative care residence, designed to support individuals and their families during critical periods of transition and healing. The project responds to the emotional and environmental needs of its users by employing design principles that facilitate both reflection and engagement with the surrounding landscape. The concept draws inspiration from traditional Chinese philosophical reflections on time, emphasizing a continuity that links the past, present, and future.
### Spatial Organisation and Integration
The site planning incorporates multiple patio gardens that establish connections between the interior of the facility and the natural environment, promoting both social interaction and introspection. This spatial strategy enhances the emotional experience of the residents through the interplay of light and shadow. The layout consists of interconnected volumes that provide openness while ensuring privacy. Distinct architectural segments represent different aspects of the time continuum, integrating communal and intimate areas effectively. The garden design, featuring therapeutic water elements, encourages user interaction with nature, fostering well-being.
### Materiality and Environment
The material selection emphasizes sustainability and environmental harmony. Concrete serves as the structural foundation, lending durability, while extensive use of glass creates large openings for natural light and views. Wood elements contribute warmth to interior spaces and exteriors, enhancing the overall calming atmosphere. Stone is utilized in landscaping, establishing a cohesive relationship between the built environment and its natural surroundings. Each material is chosen not only for its functional attributes but also for its ability to enhance the sensory experience of the space, thereby enriching the emotional landscape of the residence.


















































