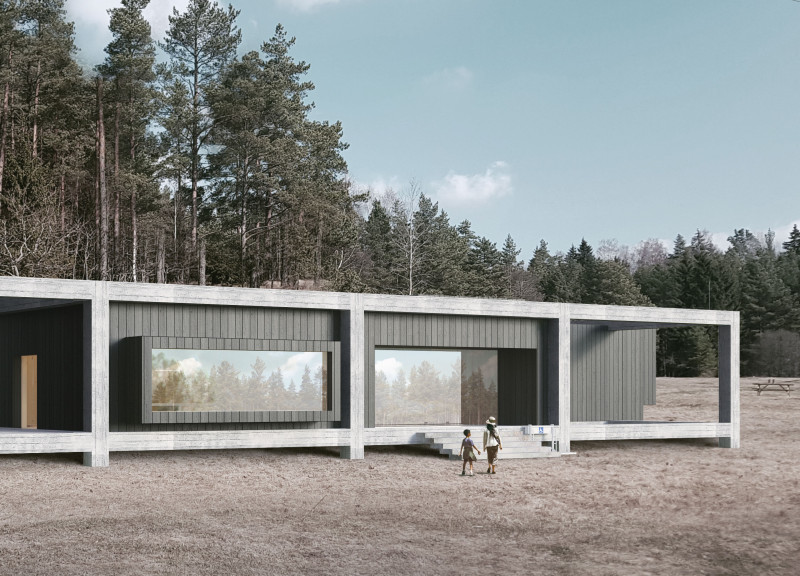5 key facts about this project
The visitor center’s primary function is to enhance the visitor experience through an engaging space where information, interaction, and nature converge. It provides essential services including ticketing, exhibition areas, and multipurpose facilities for educational programs and community gatherings. The layout is intuitively designed to guide visitors through the different functions of the building, promoting a fluid movement from one area to another while maintaining a connection with the surrounding landscape. Large glass windows and open spaces allow natural light to pour in, fostering an inviting and vibrant atmosphere.
A significant aspect of the design is its thoughtful integration into the site. The architectural form responds to the natural topography and existing vegetation of the Kemeri National Park, offering a seamless transition between the indoor and outdoor environments. By utilizing locally sourced materials, including black wood and stone, the project reflects the geographic identity of the region while minimizing environmental impact. The choice of materials not only contributes to the aesthetic value but also ensures durability against the local climate, supporting the fundamental principles of sustainable architecture.
Unique design approaches are evident throughout the project. From the asymmetrical rooflines that mimic the silhouettes of surrounding trees to the carefully positioned windows that frame views of the park, every element speaks to the overarching message of preserving and respecting the natural world. The building's orientation enhances its energy efficiency, utilizing passive solar strategies to reduce heating and cooling demands. This design decision not only underlines the commitment to sustainability but also encourages visitors to appreciate the significance of eco-friendly architecture.
Another notable feature of the visitor center is its focus on interactive and educational experiences. Throughout the interior, engaging displays and dioramas are strategically placed, allowing visitors to connect with local flora and fauna. This educational approach not only informs but also inspires individuals to care for their environment. Flexible multipurpose rooms can adapt to various community and educational activities, reinforcing the center's role as a hub for environmental stewardship and local engagement.
The architectural plans reflect a comprehensive understanding of both user needs and environmental considerations. Each architectural section is meticulously crafted to balance aesthetics with practicality, ensuring that form follows function without compromising the inherent beauty of the design. The integration of sustainable technologies, such as solar panels and rainwater harvesting systems, furthers the project’s commitment to reducing its ecological footprint.
In summary, the Kemeri National Park Visitor Center stands as a testament to thoughtful architectural design that prioritizes both functionality and environmental awareness. As a space dedicated to educating and engaging visitors, it fosters a deeper connection to the natural world while highlighting the importance of sustainable practices. To fully appreciate the nuances of this project and its architectural details, exploring the architectural plans, sections, and overarching design concepts will provide invaluable insights into how architecture can effectively bridge the gap between humans and nature.


























