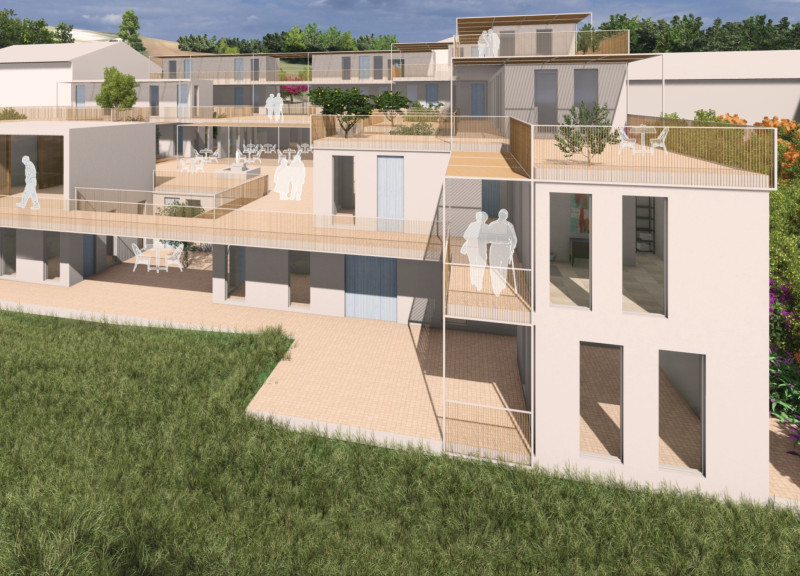5 key facts about this project
At its core, the "House in the Hill" represents a response to the unique challenges faced by aging populations. Its design focuses on fostering a sense of community while also honoring individual autonomy, creating spaces that are both communal and intimate. This duality is fundamental to the project's function, seamlessly blending residential living with social engagement. The layout encourages interaction among residents while ensuring that private spaces are readily accessible, thus supporting varied levels of independence and interdependence.
Each aspect of the project has been meticulously crafted to prioritize the comfort and needs of its residents. The layout features clusters of residential units thoughtfully organized around central courtyards, which serve as vital hubs for social interaction. These courtyards are not only physical gathering spots but also embody the spirit of community, enabling residents to engage with one another in a relaxed setting. Furthermore, each unit is designed to include private gardens or balconies, providing individual outdoor spaces that enhance well-being and encourage personal connection with nature.
Materials play a significant role in the aesthetic and functional qualities of the design. The project incorporates a combination of concrete, reinforced glass, and wood, which work harmoniously to create a visually appealing yet durable environment. The concrete offers structural integrity while the glass maximizes natural light, making the interiors feel spacious and welcoming. Wood elements are strategically used to introduce warmth into the overall design, creating a comfort that resonates with the residents.
Accessibility is a key consideration throughout the project. Wider corridors accommodate mobility aids, and thoughtful placements of ramps ensure that all areas are easily navigable. These features contribute to a safe and accommodating environment, essential for the elderly demographic. The design philosophy here goes beyond mere compliance with accessibility standards; it embodies a holistic approach to creating an inclusive living space.
Unique design strategies manifest in several ways throughout the project. The integration of indoor and outdoor spaces is a notable aspect, allowing natural light and fresh air to permeate the living areas—elements that are crucial for mental health and overall comfort. The intentional placement of the building on the sloped site demonstrates a respect for the natural environment, minimizing disruptions and preserving the topography. This thoughtful positioning not only provides stunning views of the surrounding hills but also enhances the residents' experience by aligning the built environment with the beauty of the natural setting.
In terms of sustainability, the project exhibits a commitment to eco-friendly practices. Efforts to optimize energy efficiency and reduce environmental impact are evident in both the design and material selection processes. These principles align the project with broader goals of responsible architecture, illustrating a forward-thinking mindset that acknowledges the importance of sustainable living.
The "House in the Hill" is more than a residential project; it is a model for thoughtful architectural practice aimed at enhancing the lives of elderly individuals within a community. Its design choreographs the delicate balance between personal space and communal interaction, promoting a lifestyle that is both independent and interconnected. For those interested in a deeper understanding of this project, exploring the architectural plans, sections, and design ideas will provide valuable insights into the innovative approaches taken in the "House in the Hill." This project serves as a practical solution while also invigorating discussions around modern housing needs, making it an essential example for contemporary architecture.


























