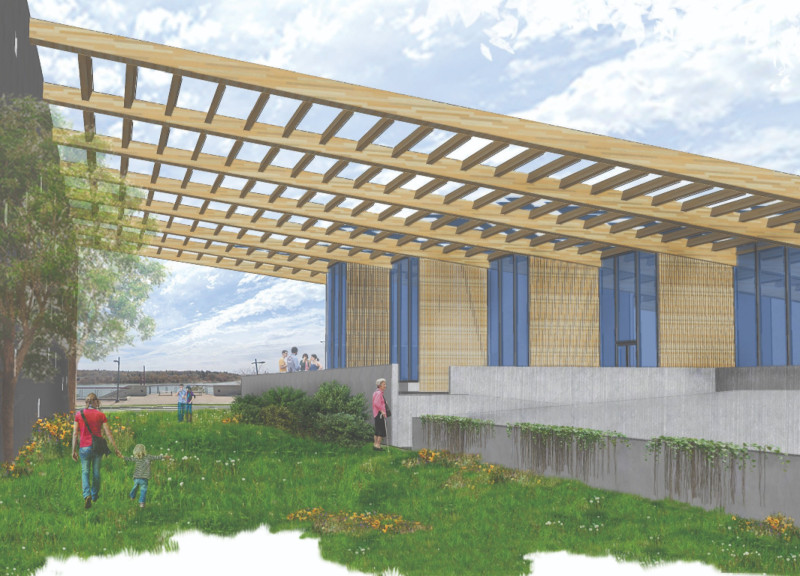5 key facts about this project
## Overview
Located in the Riverside community of South Saskatchewan, Canada, the facility addresses the needs for respite amidst grief and terminal illness. The design reframes the experience surrounding death and dying, presenting a holistic environment that fosters compassion and support. This building seeks to harmonize the emotional complexities of living and dying, creating a sanctuary that allows users to navigate their grief within both private and communal settings.
### Nature-Centric Design
The integration of nature plays a pivotal role in the architectural language, facilitating fluid transitions between indoor and outdoor environments. Expansive windows and courtyards allow for ample natural light and greenery, mitigating the clinical atmosphere often associated with medical facilities. The natural elements contribute to a space that reinterprets death as an intrinsic aspect of life, enhancing the overall sense of peace and reflection.
### Spatial Configuration and User Experience
The layout emphasizes accessibility and interaction, centered around shared spaces such as the atrium and chapel. Each area promotes a welcoming atmosphere that caters to the needs of visitors and patients alike, facilitating both solitude and community engagement. Specific zones within the building, including therapy rooms and quiet areas, are designed to provide users with comfort and flexibility in their experiences of grief. Interior spaces are defined by natural materials and strategic use of light, ensuring a calming environment conducive to contemplation and connection.





















































