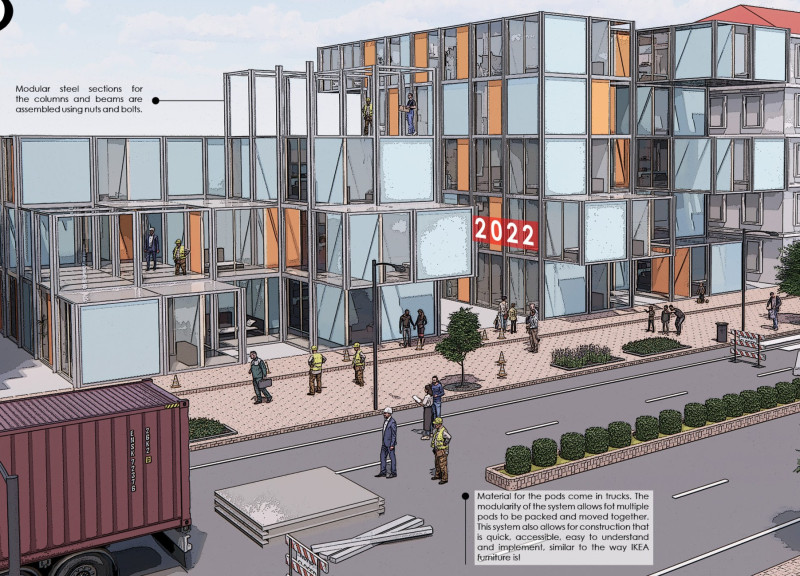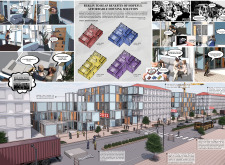5 key facts about this project
The architectural design consists of several modular units that are adaptable to a range of inhabitants, including individuals, couples, and families. The structures utilize prefabricated components, which streamline the construction process and enhance efficiency. By incorporating flexible living spaces, the design allows residents to optimize their environments based on personal needs. The use of well-defined communal areas encourages social interaction among residents, promoting a sense of community.
Sustainability is a core principle of the project, evident in the materials and construction techniques employed. The design integrates renewable energy sources, energy-efficient systems, and eco-friendly finishes. Notable materials include modular steel sections for structural integrity, glass panels for natural light, reinforced concrete for foundational support, and advanced insulation for thermal efficiency. The careful selection of materials contributes to the overall sustainability of the housing units.
Modular Design and Adaptability
A distinctive feature of this project is its modular design approach. The use of prefabricated modules not only accelerates construction time but also ensures high-quality standards. Each housing unit is designed to be adaptable, allowing for customization based on resident needs. This flexibility accommodates various living arrangements, enhancing the appeal of the project to a broader demographic.
The integration of communal spaces further distinguishes this project from conventional housing developments. These areas provide residents with access to shared amenities, including green spaces, recreational zones, and community gardens. Such features not only enhance the quality of life for residents but also foster community engagement and collaboration.
Community-Centric Design Elements
The incorporation of community-centric design elements is pivotal to the project's success. Thoughtfully planned communal areas serve as social hubs, facilitating interactions among residents. This design strategy addresses the need for social connectivity in urban environments, where isolation can often be a challenge. Additionally, the arrangement of the housing units promotes accessibility and encourages a vibrant living environment.
In summary, this architectural project represents a pragmatic response to urban housing challenges in Berlin. Its innovative use of modular construction, sustainable materials, and community-focused design distinguishes it from traditional housing solutions. Readers are encouraged to explore the architectural plans, sections, and designs, gaining deeper insights into the project's practical application and design philosophy.























