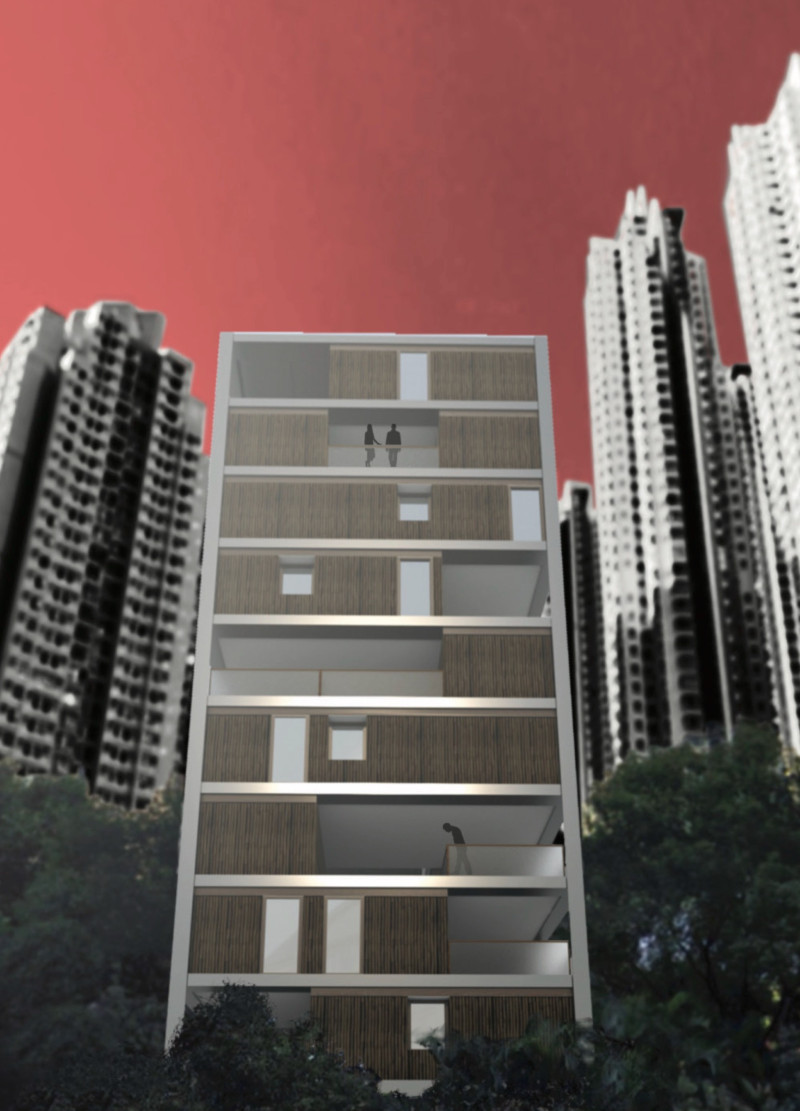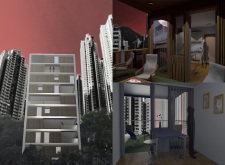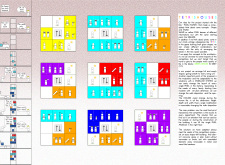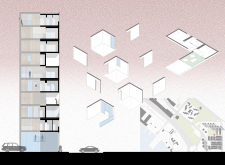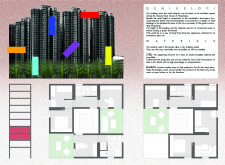5 key facts about this project
The project utilizes a modular approach, resembling the geometric puzzle pieces of Tetris, to create adaptable living units that can accommodate diverse household needs. Each unit reflects a modern interpretation of residential architecture, promoting flexibility and comfort. This approach is not merely a response to spatial constraints but also an exploration of how residential environments can foster social connections among residents.
The Tetris Houses are composed of various material elements that contribute to their functionality and overall aesthetic. Steel is predominantly used for the structural framework, offering durability and resilience, while bamboo finds its place in non-structural components and finishings, celebrated for its sustainability and natural appeal. Glass and concrete complement these materials, aligning with modern design trends that prioritize the abundance of natural light and robust structural integrity while maintaining an inviting ambiance.
Significant aspects of the project include its carefully considered facade, which combines timber cladding and expansive glass surfaces, resulting in a design that is visually appealing while inviting a sense of warmth into the otherwise stark urban landscape. The integration of green spaces plays a crucial role in the project, providing residents with a necessary respite from the hustle of city life. Rooftop gardens and generously sized balconies create communal areas where inhabitants can engage with their surroundings and each other, thereby enhancing community bonds.
The interior layouts of the Tetris Houses are designed with versatility in mind, featuring open-plan arrangements that allow for fluidity in living spaces. This adaptability is a notable feature, as it enables residents to customize their environments based on varying life stages and personal preferences. Such design flexibility is essential in urban settings where standard housing types often fail to accommodate the needs of a diverse populace.
One of the most unique design approaches of the Tetris Houses is the way the architecture blends with its environment. The staggered arrangement of modular units allows for vertical living that optimizes light, air, and interaction while mitigating the feeling of confinement typical in dense urban housing. The playful geometry of the design not only speaks to contemporary architectural trends but also invites residents to engage with the spaces around them in a way that is seldom seen in traditional residential architecture.
In summary, the Tetris Houses project illustrates a nuanced understanding of urban living challenges and creative architectural responses. By leveraging modular designs, sustainable materials, and an emphasis on community interaction, this project not only addresses immediate housing needs but also sets a precedent for future developments in urban areas. The design's adaptability, focus on green spaces, and innovative use of materials present a clear vision for the future of urban living. For those interested in further exploring the architectural ideas behind the Tetris Houses, a review of the architectural plans, sections, and overall design will provide in-depth insight into this thoughtful housing solution.


