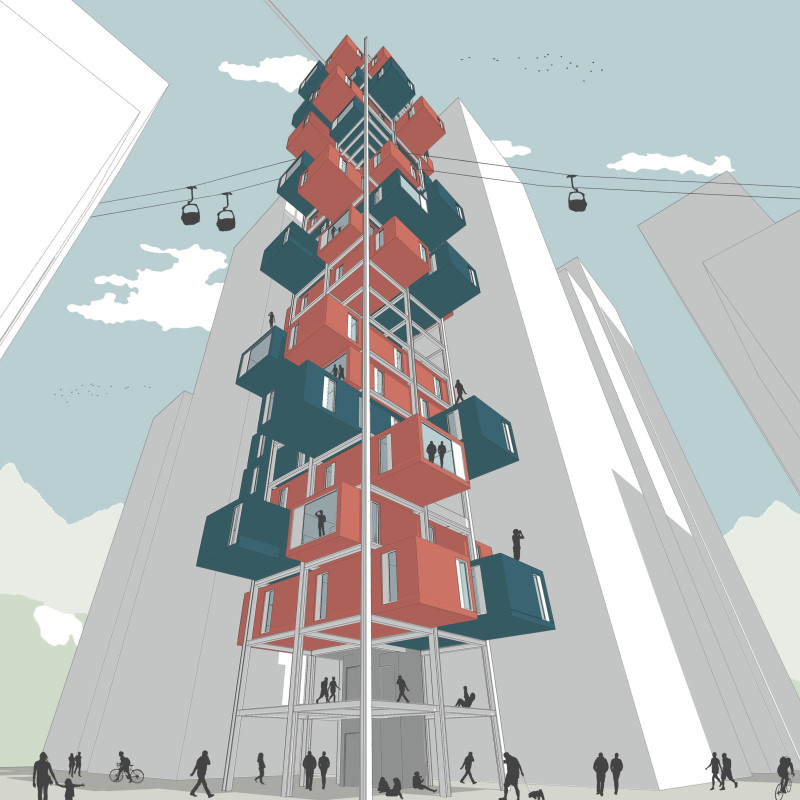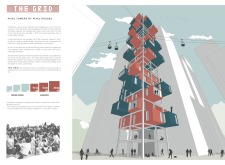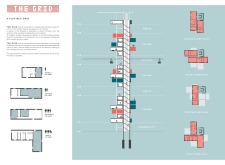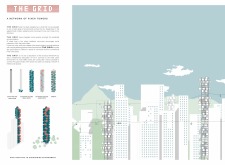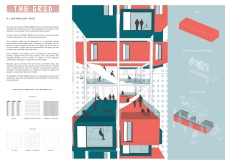5 key facts about this project
The core function of "The Grid" is to provide flexible housing solutions that can accommodate varying household sizes, effectively bridging the gap between the demand for affordable housing and the complexities of urban living. By emphasizing the importance of community and connectivity, the project encourages social interaction while enabling residents to enjoy both private and communal spaces in a cohesive environment.
The architecture of "The Grid" employs a modular design approach, characterized by interconnected living units, or "pixels," that can be customized and rearranged based on the needs of the inhabitants. This flexibility is a key component of the project, allowing for dynamic living arrangements that promote a sense of belonging while addressing the constraints of limited urban space. The visual manifestation of this design philosophy is apparent in the building's pixelated structure, which not only serves an aesthetic purpose but also reflects the individual living experiences within the larger community context.
Materiality plays a significant role in defining the architectural quality of "The Grid." The project utilizes materials such as steel for its structural integrity, ensuring a robust framework capable of supporting the building's height and complexity. Timber slated panels and timber cladding provide warmth and visual interest, contributing to a harmonious balance between functionality and aesthetics. The careful selection of materials is further complemented by tiling in public areas, promoting durability and ease of maintenance, while timber flooring and carpet in private units enhance residents' comfort.
One of the unique design approaches taken in "The Grid" is the integration of public spaces that facilitate communication and connection among residents. These communal areas are purposefully designed to encourage interactions, transforming the often-isolating experience of urban living into a more engaging and sociable environment. By providing features such as shared lounges, terraces, and gardens, the project fosters a sense of community while enhancing the overall quality of life for its inhabitants.
Additionally, the innovative incorporation of cable cars as a transport solution distinguishes "The Grid" from conventional housing developments. This feature not only aims to alleviate congestion on the ground but also offers an alternative mode of mobility, connecting upper levels of the building and promoting ease of access to and from living spaces. This forward-thinking approach to urban transport systems reflects a comprehensive understanding of the multifaceted challenges associated with high-density urban environments.
Overall, "The Grid" is an architectural embodiment of a modern, sustainable response to urban housing needs, weaving together principles of modularity, connectivity, and community engagement into a cohesive design. The project serves as a model for future developments that aspire to achieve a balance between private comfort and communal interaction in similar high-density settings.
To gain deeper insights into the architectural strategies employed in "The Grid," including the architectural plans, architectural sections, and overarching architectural ideas, readers are encouraged to explore the project presentation for more detailed information.


