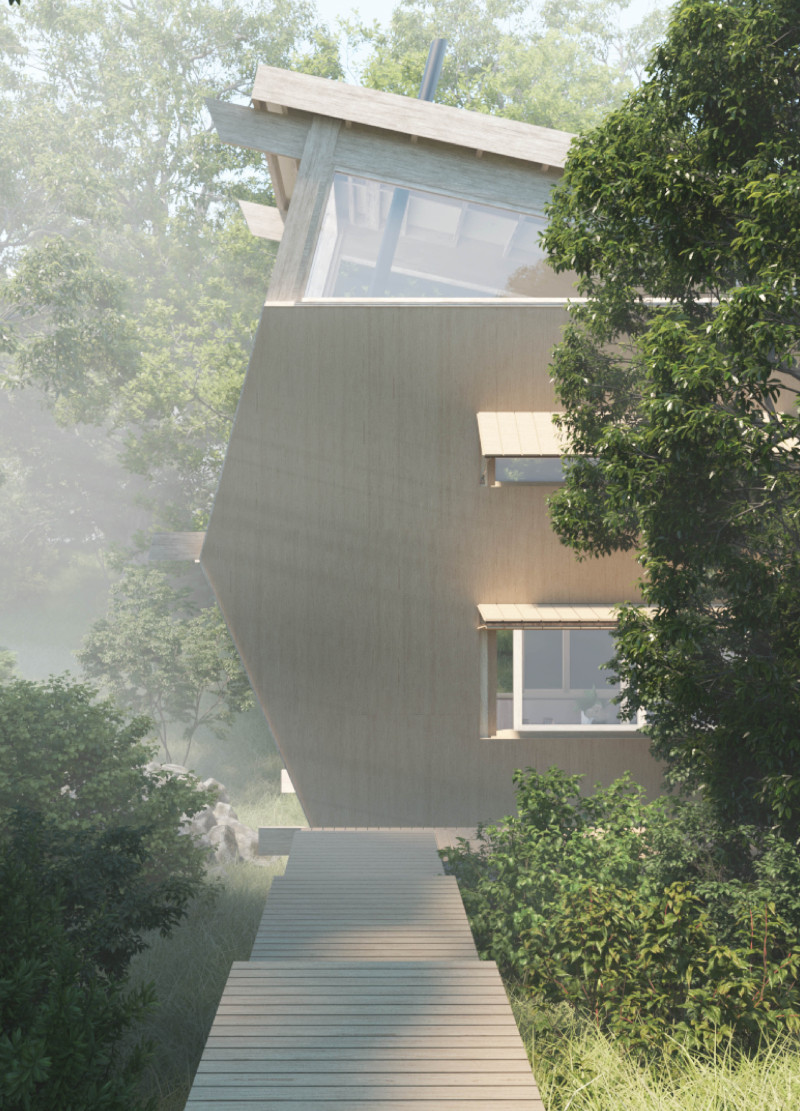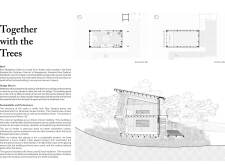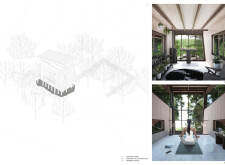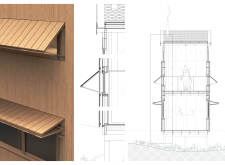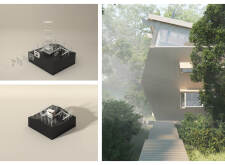5 key facts about this project
This project serves multiple functions: it provides a retreat for meditation, accommodates spaces for yoga, and includes facilities for processing essential oils. Each cabin is thoughtfully designed to foster a sense of serenity through its integration with the natural elements around it. The use of carefully chosen materials and design strategies further enhances the overall retreat experience, promoting an atmosphere conducive to restorative practices.
The architectural design employs a contemporary aesthetic characterized by a distinctive form that aligns with the natural contours of the site. The roofline rises at the top edge, which adequately reflects the tree canopy and establishes a visual connection to the environment. The strategic placement of large windows enables natural light to permeate the interior, creating an open feel while framing views of the forest. The combination of spaces encourages fluid movement throughout the cabin, connecting the areas designated for meditation, essential oil processing, and living quarters.
Sustainability plays a vital role in the project’s design approach. The structural framework utilizes Laminated Veneer Lumber (LVL), which provides superior durability while promoting responsible sourcing of materials. The exterior is clad with Abodo Vulcan Cladding, which has been selected for its sustainability attributes. Terra Lana NZ insulation enhances the thermal performance of the cabins, ensuring a comfortable indoor climate without compromising environmental integrity.
The integration of indoor and outdoor spaces is a key feature of the Kiwi Meditation Cabins. Operable windows facilitate airflow and enable users to engage with nature directly, enhancing the meditative experience. The architectural design embraces open spaces that are conducive to relaxation, allowing occupants to experience the calming effects of their natural surroundings.
The combination of unique design elements and sustainable practices differentiates this project from conventional architectural approaches. By focusing on a balanced relationship between built forms and their environment, the Kiwi Meditation Cabins allow for a meaningful retreat experience, setting a precedent for future design endeavors in similar contexts.
To gain deeper insights into the architectural plans, sections, and ideas that shape this project, readers are encouraged to explore the comprehensive presentation of the Kiwi Meditation Cabins. This resource offers a detailed look at the design choices and practices that inform its conception and execution.


