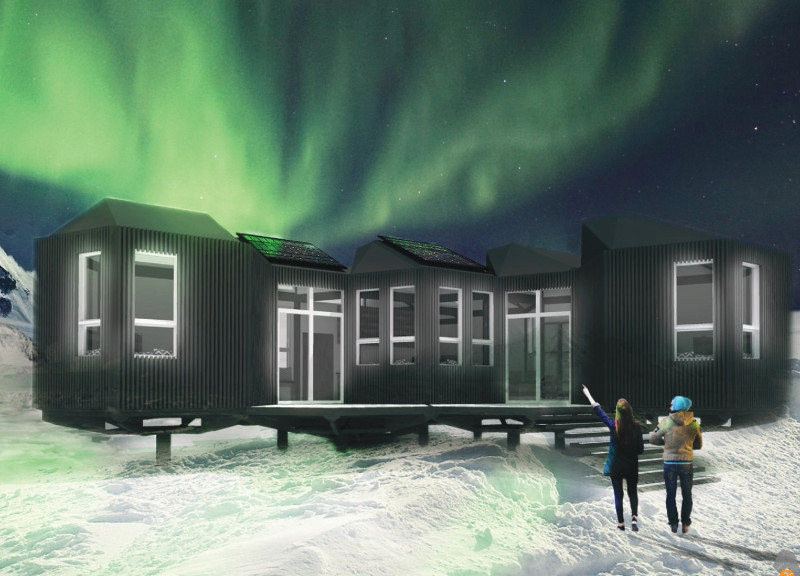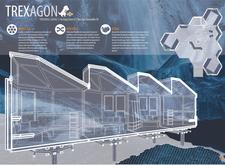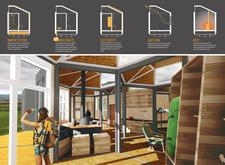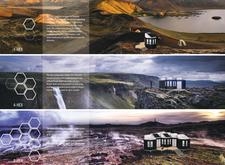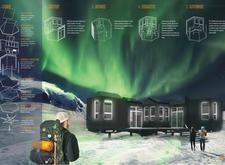5 key facts about this project
At its core, the Trexagon project consists of a series of hexagonal modules, a decision rooted in both aesthetic appeal and practical utility. This modular design not only streamlines the construction process but also offers myriad configurations to cater to different group sizes and purposes. Such an approach fosters a community-centric atmosphere, wherein guests can coexist while enjoying their privacy in personal living spaces. The project features configurations that range from a compact one-hex unit designed for solo travelers or couples to an expansive eight-hex arrangement capable of accommodating larger groups. This versatility is crucial in the context of outdoor tourism, where flexibility can significantly enhance guest experience.
The architectural design integrates a range of unique features that set the Trexagon project apart. The external structure is clad in blackened wood, a nod to traditional Icelandic architecture that harmonizes well with the natural surroundings. This choice of material not only reinforces the visual connection to local culture but also emphasizes durability against the region's harsh weather conditions. The cabins are elevated on a single steel support column, which minimizes the ecological footprint by reducing ground disturbance and maximizing natural drainage. As a result, the design aligns with contemporary practices in sustainable architecture.
Interior spaces are thoughtfully designed to enhance connectivity among occupants. Central to this configuration is a technical core that houses essential amenities, including a kitchen and bathroom. This core allows for efficient use of space by keeping utilities consolidated, thus facilitating easier access for guests. Surrounding this core are bunk modules that provide sleeping arrangements optimized for both comfort and social interaction, reflecting a design philosophy that respects communal living without sacrificing individual privacy.
Sustainability remains a key theme throughout the Trexagon project, extending beyond material choices. The design incorporates systems for rainwater harvesting and solar energy generation, reinforcing the self-sufficient nature of each cabin. By integrating these systems directly into the building's design, the project promotes a lifestyle in harmony with the surrounding ecosystem. Operable windows contribute to natural ventilation, enhancing thermal comfort while minimizing the reliance on mechanical heating or cooling. Moreover, a wood-burning stove provides primary heating, aligning with the cabin's rustic aesthetic and reducing the overall energy demands.
The Trexagon project stands as a testament to contemporary architectural thinking, where the focus is on creating spaces that respect and integrate with their environment. The innovative hexagonal modular design demonstrates how architecture can adapt to and flourish within natural settings, promoting not only the experience of outdoor living but also an appreciation for sustainable practices. Aspects such as architectural plans, architectural sections, and architectural designs contribute to a comprehensive understanding of how The Trexagon manifests these principles in a cohesive structure.
To explore further the intricate details and innovative approaches that define the Trexagon project, readers are encouraged to delve into the full project presentation. The layers of thought-provoking architectural ideas and considerations presented in this project offer insight into the future of accommodation design in natural settings.


