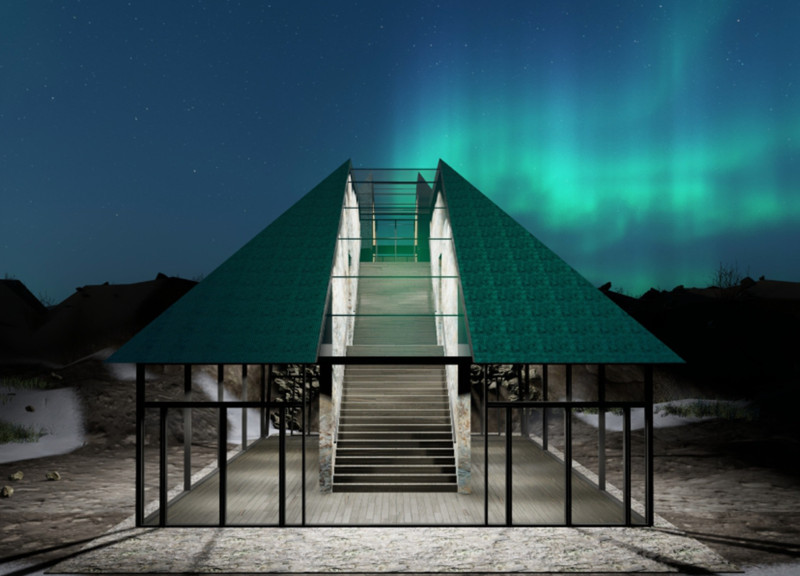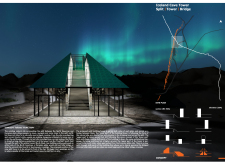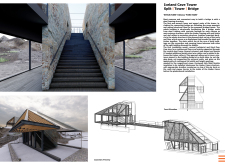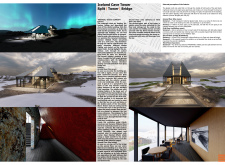5 key facts about this project
From the outset, the project embodies a modern interpretation of spatial organization, prioritizing open areas that encourage interaction among visitors. The layout is defined by a series of interconnected spaces, each thoughtfully configured to serve a specific purpose while maintaining a cohesive overall flow. This careful orchestration of interior environments facilitates a sense of continuity, inviting occupants to transition seamlessly from one area to another.
A key feature of the design is its materiality, which includes a judicious selection of finishes that harmonize with the surrounding context. Predominantly utilizing exposed concrete, glass, and sustainable wood, the materials reflect a commitment to sustainability and durability. The concrete provides a robust framework that anchors the structure, while expansive glass façades promote transparency, allowing natural light to flood the interior. This interplay of materials not only enhances the aesthetic appeal but also contributes to energy efficiency by harnessing passive solar principles.
The project’s unique design approaches are evident in several innovative details. The roof, for instance, employs a series of green terraces that not only offer additional recreational space but also serve to insulate the building, minimizing energy consumption. This biophilic aspect of the design is further reflected in the integration of vertical gardens throughout the façade, reinstating a connection to nature within the urban environment.
In terms of functionality, the interior spaces are designed with an emphasis on versatility. The main area is capable of hosting a variety of events, from workshops to art exhibitions, catering to a broad spectrum of community needs. Additionally, smaller breakout spaces are strategically placed to support collaborative work and social gatherings, fostering a sense of community among users.
The architectural sections reveal a deliberate attention to detail in the integration of technology and sustainable practices. Features such as solar panels, rainwater harvesting systems, and energy-efficient HVAC systems are incorporated into the design, showcasing a commitment to minimizing the building's ecological footprint. The architectural plans indicate a system of natural ventilation, enhancing indoor air quality while reducing reliance on mechanical systems.
The surrounding landscape is equally considered, with pathways and green spaces designed to complement the architectural form. These areas encourage outdoor activities and provide a local habitat for urban wildlife, reinforcing the project's commitment to environmental stewardship.
The design reflects a keen understanding of the cultural and social dynamics of its location, responding to the community's aspirations while setting a precedent for future developments in the area. Its presence encourages an ongoing dialogue about urban living, sustainability, and communal functionality in architecture.
In summary, this architectural project represents a thoughtfully crafted environment that balances aesthetic principles with practical needs. Its material choices, innovative design elements, and commitment to sustainability form a cohesive narrative that speaks to contemporary architectural practices. To explore the architectural plans, sections, and design details in greater depth, readers are encouraged to investigate the project presentation further, delving into the rich interplay of ideas that underpin this compelling architectural achievement.


























