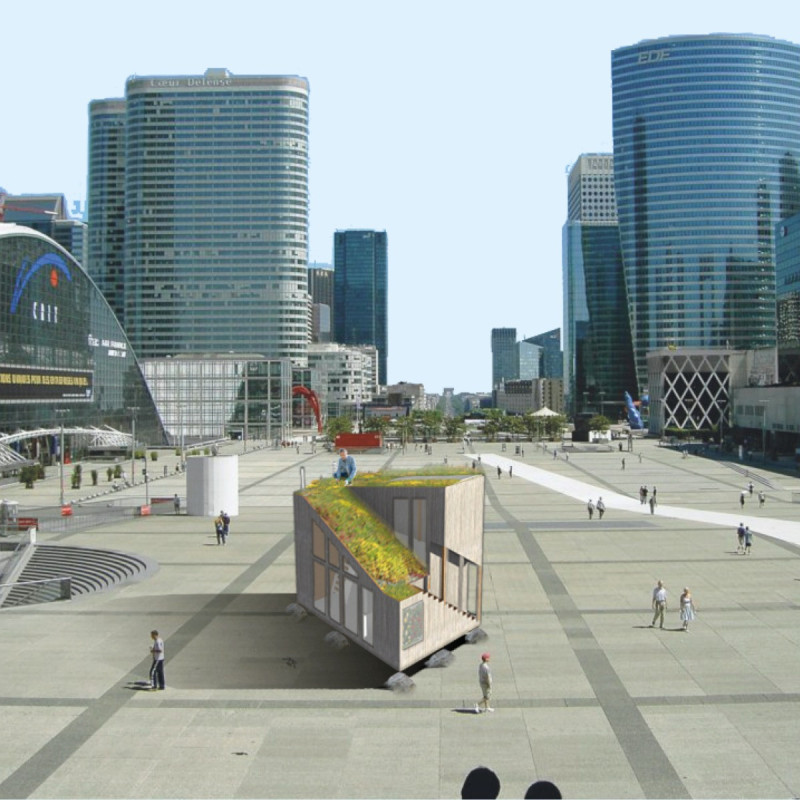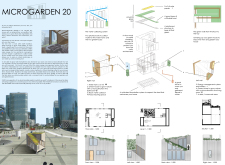5 key facts about this project
The MicroGarden 20 incorporates various design features that optimize its functionality. Key components of the structure include a living area, a bathroom, and integrated greenhouses. The living area is designed to support daily activities, providing versatility in a confined space. It is complemented by a dedicated work area, enhancing the adaptability of the interior. The bathroom integrates natural elements, enhancing the user experience by promoting a connection to the outdoor environment.
The unique design approaches utilized in the MicroGarden 20 set it apart from other projects. Its architectural configuration features a pitched roof that facilitates rainwater collection, thus contributing to the self-sustainable philosophy of the design. The green roof not only provides insulation but also serves as a space for growing edible plants, effectively blurring the lines between living space and agricultural landscape. Additionally, the project employs a minimized foundation system, reducing land disturbance and allowing the structure to adapt to various topographies.
The material palette of the MicroGarden 20 is another distinctive aspect of the project. Recycled wood cladding enhances insulation while offering a warm aesthetic, complemented by metal paneling for durability. Solar panels are incorporated on the roof to harness renewable energy, while strategically placed water tanks facilitate rainwater collection for irrigation purposes. These features collectively promote an ecological engagement within the urban framework.
The MicroGarden 20 exemplifies a thoughtful architectural response to contemporary living challenges, emphasizing self-sufficiency, community interaction, and ecological sustainability. For further insights into the design, readers are encouraged to explore the architectural plans, sections, and designs, which illustrate the intricate details and innovative ideas that define this project.























