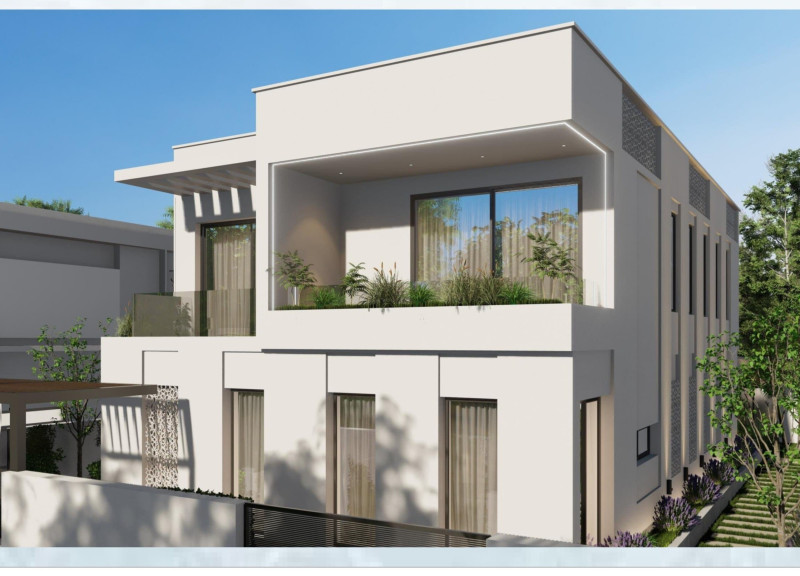5 key facts about this project
At its core, the Urban Oasis Center functions as a multi-purpose facility tailored for educational programs, cultural events, and recreational activities. Its design prioritizes flexibility, allowing spaces within the building to transform based on varying community needs. The architects implemented movable partitions that facilitate different configurations, ensuring the interior can adapt seamlessly for meetings, workshops, and other gatherings. This emphasis on versatility makes the center an essential resource for fostering community interaction and collaboration.
The architectural approach employed in this project highlights a strong commitment to environmental sustainability. Reclaimed wood, particularly redwood, is used extensively throughout both structural and aesthetic elements, linking the building to the local ecosystem while reducing the carbon footprint. The exterior cladding made from thermally modified wood adds an element of modernity and low-maintenance appeal. Furthermore, the use of galvanized steel in the structural framework supports expansive open spaces within the facility, creating an airy atmosphere that encourages social engagement.
Concrete, specifically exposed aggregate, is used in outdoor areas to provide durable, long-lasting surfaces while enhancing thermal mass. This choice of material contributes to the longevity of the architecture while maintaining a connection to contemporary design trends. The incorporation of permeable pavers in walkways and parking areas serves a practical function, allowing rainwater to recharge local groundwater supplies and reducing runoff, which is becoming increasingly important in urban environments.
One of the standout features of the Urban Oasis Community Center is its open atrium, which serves as the heart of the space. Natural light floods through strategically placed skylights, allowing the interior to resonate with the changing light throughout the day. This design element effectively creates a vibrant and welcoming environment that promotes creativity and connection among visitors. Surrounding the atrium are flexible spaces that demonstrate a thoughtful approach to architectural layout, permitting the mixing and mingling of various community activities without hindrance.
The integration of outdoor green spaces within the project is not just an aesthetic choice; it reflects a deeper commitment to health and wellness within the community. Courtyards and gardens serve as inviting areas for relaxation and leisure, enabling residents to engage with nature in an urban setting. The landscape design incorporates native plants, further enhancing local biodiversity and contributing to ecological resilience.
Sustainable technologies also play a crucial role in the design's execution. The inclusion of solar panels and rainwater harvesting systems showcases an understanding of the importance of renewable resources in modern architecture. These features not only lower operational costs but also serve as educational tools, informing visitors about sustainable practices and their significance in contemporary living.
Unique design approaches in this project stem from the architects' dedication to community involvement and responsiveness to local culture. The Urban Oasis Center transcends traditional architectural parameters by prioritizing the needs of its users. Its layout and functionality are informed by ongoing community dialogues, ensuring that the center remains relevant and beneficial to those it serves.
This project positions itself as a model for future architecture, where community spaces are designed with a focus on sustainability, adaptability, and inclusivity. A visit to the presentation of the Urban Oasis Community Center offers a detailed exploration of its architectural plans, sections, and overall design philosophy. Engaging with these elements will provide deeper insights into how innovative architectural ideas come together to create a space that is not only functional but also enriches the lives of its users.


























