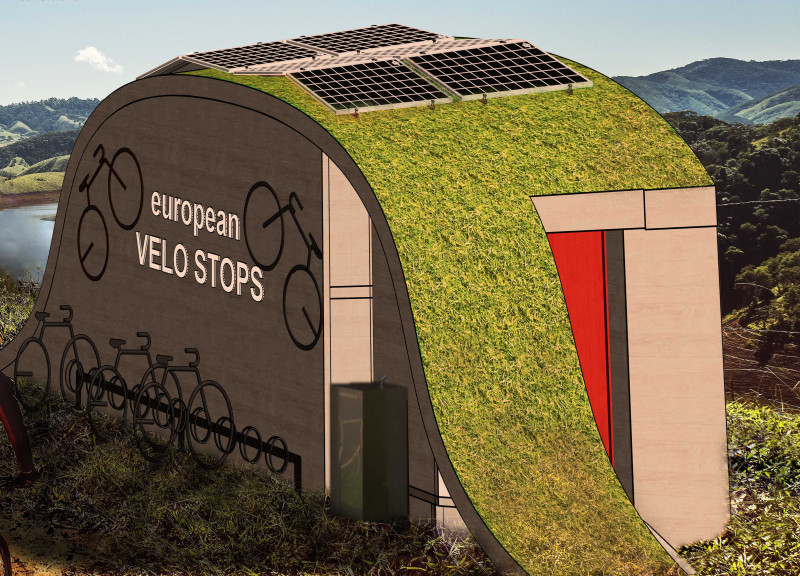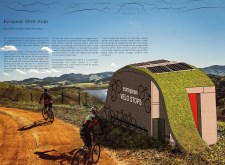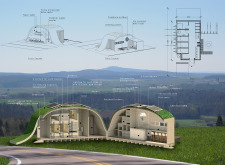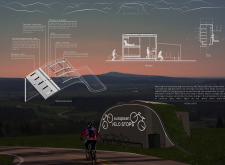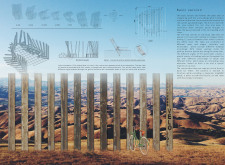5 key facts about this project
Functionally, the VELO Stops are not merely resting points; they are multi-purpose facilities equipped to support cyclists on their journeys. Each stop features sleeping capsules, dining areas, showers, and restrooms, tailored to enrich the traveling experience. The design includes both Deluxe and Basic versions, allowing for flexibility in terms of budget and construction while ensuring that all iterations retain the core principles of integration with the landscape and user-centered design.
A unique aspect of the VELO Stops is their architectural form, which is inspired by natural topography. The design mimics the shape of a hill, allowing the structure to blend seamlessly into the surrounding environment. This organic form is complemented by a green roof, which enhances insulation and promotes ecological benefits by supporting local biodiversity. The choice of materials underscores sustainability and durability; concrete serves as the primary structural element, while wood adds warmth to the interior spaces. Steel tubes provide essential support for the roof, creating an industrial aesthetic that contrasts yet complements the natural integration of the overall design.
In terms of user experience, attention to detail is paramount. The interior configuration of the sleeping capsules, for example, ensures privacy while offering comfort through personal storage and charging facilities. Outdoor spaces are strategically included to cater to various activities, such as bike storage and communal fire pits, fostering a sense of community among travelers. Additionally, the incorporation of solar panels on the roof aligns with sustainability goals, allowing the structures to generate their own power for lighting and other amenities, further reducing their environmental impact.
The VELO Stops project stands out not only for its functional offerings but also for its architectural approach to merging human activity with nature. Cyclists are provided with spaces that are not only functional but also aesthetically appealing and environmentally conscious. This architectural endeavor reflects a growing trend in design that prioritizes the user's experience while remaining sensitive to the environment.
For those interested in delving deeper into the specifics of the project, including architectural plans, architectural sections, and various architectural ideas employed in the design, exploring the full presentation of the VELO Stops will provide comprehensive insights into this innovative architectural undertaking.


