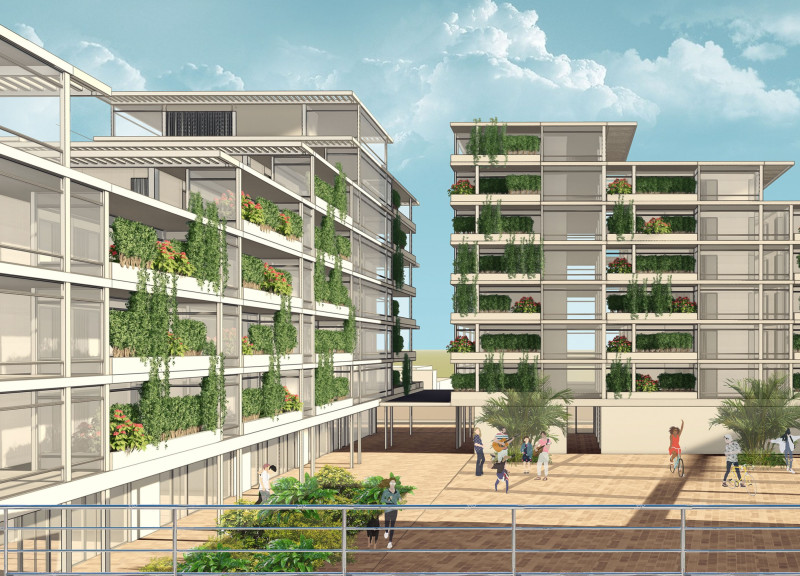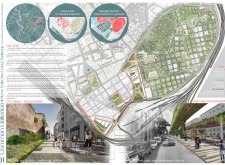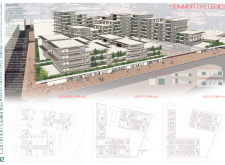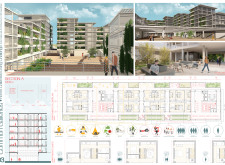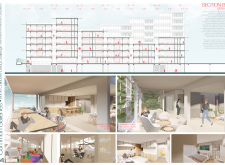5 key facts about this project
The primary function of the Common Galleries is to provide a multifaceted living arrangement that accommodates various lifestyles, particularly for students and young professionals. The design includes distinct residential blocks connected by communal galleries, thereby enhancing social interaction among residents. The incorporation of green spaces further promotes ecological balance and well-being.
Spatial Organization
The project features a thoughtful spatial organization that includes centralized green spaces and pathways designed to enhance walkability. The integration of landscaped areas serves as communal gardens, encouraging gatherings and recreational activities. The architectural form consists of layered volumes that vary in height, preventing a monotonous skyline and creating visual interest.
Unique Aspects of Design
The Common Galleries project stands out through its emphasis on sustainability and community engagement. The design incorporates green roofs and eco-friendly materials, aligning with contemporary standards of environmental responsibility. The flexible apartment layouts respond to the diverse needs of residents, allowing for both private living and shared amenity spaces.
Community-Centric Living
Common Galleries promotes a community-centric approach by emphasizing shared resources and spaces. The first and ground floors are designated for mixed-use, fostering interaction between residents and the public. This layout effectively bridges residential living with commercial opportunities, enhancing neighborhood integration. The use of durable materials like concrete for structural elements and warm finishes such as wood enhances both aesthetic appeal and functionality.
To explore the entire spectrum of architectural details and insights, including architectural plans, sections, and design concepts, consider diving deeper into the project presentation for a comprehensive understanding of the Common Galleries and its architectural significance.


