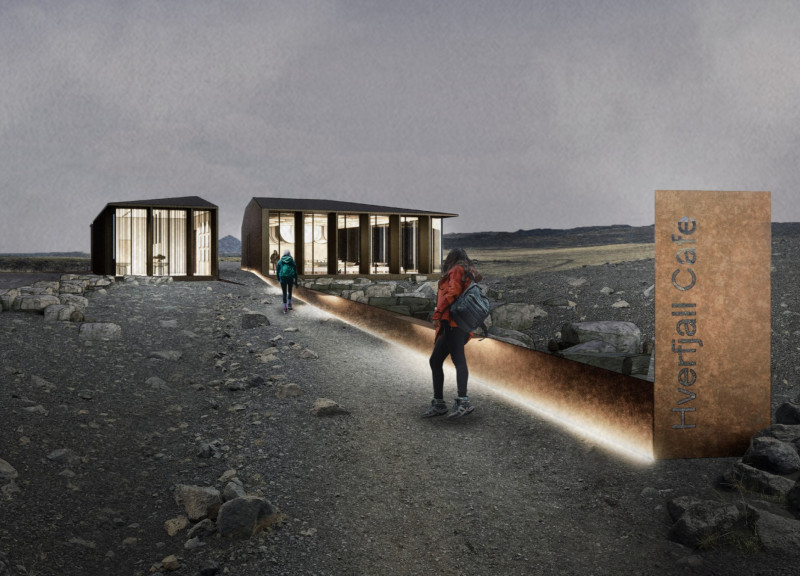5 key facts about this project
The core function of the Hverfjall Coffeeshop is to provide a comfortable, functional space for visitors while enhancing their experience of the striking landscape surrounding the site. The architectural layout is divided into two distinct volumes, each strategically aligned to frame picturesque views of the Hverfjall volcano and the rugged terrain. This design reflects the intention to create a sense of place, allowing patrons to appreciate the natural beauty from various vantage points within the building.
At the heart of the architectural design is an intricate understanding of materiality. The project employs a diverse palette that includes Corten steel, glulam (glued laminated timber), concrete, and charred wood cladding, among others. The use of Corten steel provides a weathered appearance that harmonizes with the volcanic landscape, while glulam elements contribute both structural integrity and warmth to the interior spaces. The concrete slab serves as a stable foundation, accommodating the challenges presented by Iceland's varied climate. Additionally, the charred wood cladding not only offers a unique visual texture but also enhances the building's resilience against the elements.
The interior of the coffeeshop is thoughtfully designed to create a welcoming atmosphere. A spacious café and dining area utilize expansive glass panels that connect the interior with the exterior views, allowing natural sunlight to flood the space. This open layout promotes social interaction among guests and encourages them to engage with the stunning vistas. The multipurpose room adds another layer of functionality, accommodating workshops and community activities that foster local engagement. The incorporation of exhibition space for local art creates a cultural connection for visitors, emphasizing the importance of local heritage.
Architectural details are carefully considered throughout the project. The design features well-placed windows and openings that allow varying amounts of light to enter, enhancing the atmosphere while minimizing energy consumption. The use of a waffle ceiling system made from glulam not only aids acoustics but also adds visual interest to the interior, reinforcing the connection to natural forms. The elevations and sections of the building illustrate the careful balance between solid and void, light and shadow, providing an inviting, warm environment for all who enter.
Unique design approaches are evident in the project's emphasis on framing views. Each window and opening is meticulously positioned to showcase specific aspects of the surrounding landscape, transforming the simple act of visiting a coffeeshop into an immersive experience of Iceland’s topography. Additionally, the building's robust sustainability practices are reflected in the choice of materials and construction techniques, ensuring minimal impact on the environment and a long-lasting presence within the rugged terrain.
The Hverfjall Coffeeshop stands as a testament to the harmonious relationship between architecture and its environment. By aligning modern design principles with the natural landscape, the project invites deeper engagement and interaction. Those interested in exploring this project further may examine its architectural plans, sections, and design features, which reveal a comprehensive approach to contemporary architecture in a stunning natural context. Visit the project presentation to gain a deeper insight into its architectural ideas and explore how these elements come together to create a unique space for all visitors.


























