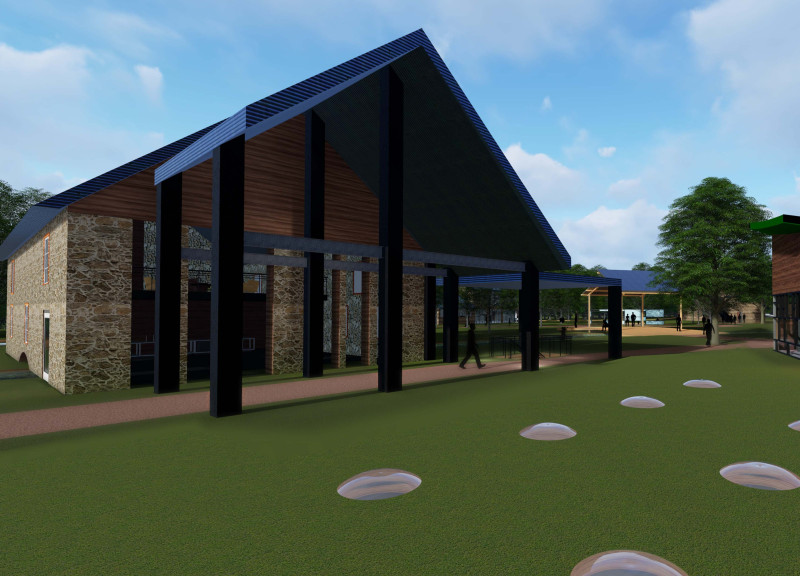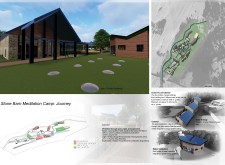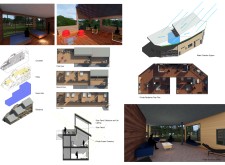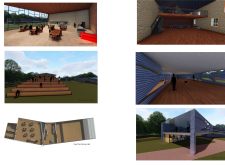5 key facts about this project
Functionally, the camp serves as both an accommodation space and a communal hub for meditation activities, emphasizing the importance of community interaction alongside personal tranquility. The layout incorporates multiple guest suites that provide comfort and privacy, designed to host visitors seeking respite from their daily lives. The architecture places particular emphasis on communal areas where guests can gather for dining and group meditation, fostering social bonds and shared experiences.
Key features of the design reflect a careful consideration of both aesthetics and sustainability. The use of natural stone forms the primary structural base of the project, grounding it within its environment while offering durability. This choice not only underlines the architectural integrity but also ensures a connection to the geological context of the site. Complementing the stone are extensive wood elements, used in ceilings and floors, which contribute warmth and an inviting atmosphere. Large glass panels are strategically integrated into the architecture, allowing for abundant natural light and seamless views of the landscape, creating a stronger link between the interior spaces and the outdoor environment.
The architectural design also includes unique features that enhance the meditation experience. For instance, meditation spaces are varied and thoughtfully positioned to offer diverse interactions with nature, from tranquil water features that encourage reflection to sunken plazas that invite quiet contemplation. This spatial diversity caters to different preferences, allowing users to choose their environment based on their personal meditation practice.
Sustainability plays a critical role in the project’s design philosophy. The incorporation of solar energy solutions reflects a commitment to minimizing the environmental footprint. Solar panels on the guest units help meet energy needs sustainably. Furthermore, a rainwater collection system is implemented, supporting landscape irrigation and reducing dependence on municipal water supplies. These features underline a contemporary understanding of architectural responsibility towards the environment while enhancing the appeal of the camp.
What makes the Stone Barn Meditation Camp particularly unique is its successful integration of art and architecture. The design incorporates thoughtful elements such as framing views and creating dynamic light patterns within the spaces, enhancing the sensory experience without overwhelming it. The camp is not merely a series of structures, but a carefully curated environment that encourages exploration and personal growth through its thoughtfully planned pathways and spaces.
Overall, the Stone Barn Meditation Camp serves as a prime example of how architecture can facilitate wellness through intentional design. By blending functional requirements with sustainable practices and aesthetic considerations, the project offers a comprehensive approach to building a retreat space. Those interested in delving deeper into the architectural plans, sections, designs, and ideas behind this project are encouraged to explore the detailed presentation of its features and concepts to gain a clearer understanding of its architecture and design intricacies.


























