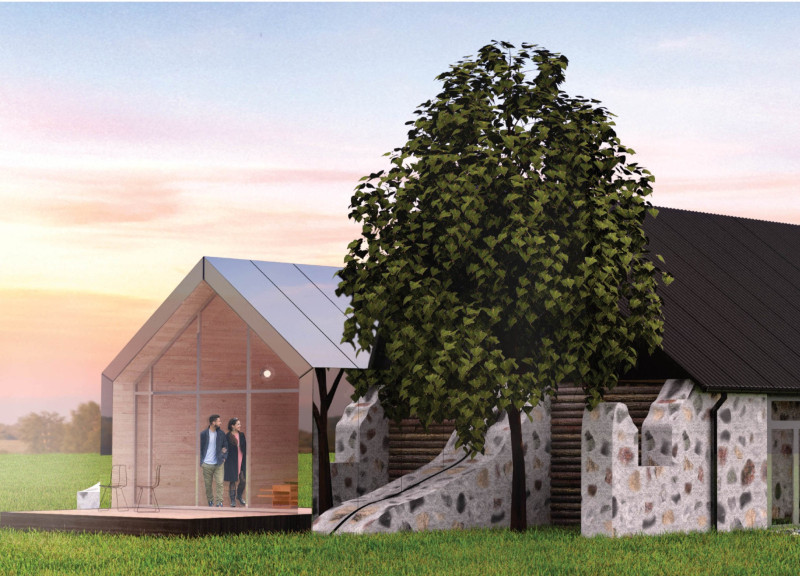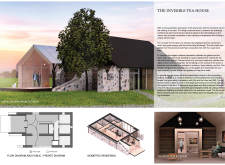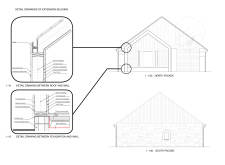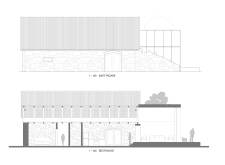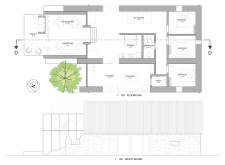5 key facts about this project
The tea house consists of distinct areas, including spaces for tea production, social interaction, and relaxation. Its layout is intentionally organized to facilitate workflow while maximizing the connection between indoor and outdoor spaces. Large glass windows and openings invite natural light, reinforcing the relationship with the surrounding nature and allowing for varied spatial experiences throughout the day.
Innovative Design Approaches
One unique aspect of this project is its harmonious blend of traditional and modern materials. The use of the original barn's stone alongside modern charred wood cladding exemplifies a thoughtful approach to materiality. The charred wood, treated using the Japanese technique of Shou Sugi Ban, offers durability and a contemporary aesthetic that contrasts with the rustic stone.
The dual-gabled roof is another distinguishing feature that visually ties the new structure to the barn while providing functional benefits. This roof shape not only enhances the aesthetic appeal but also contributes to effective water drainage and natural ventilation within the building.
Spatial Organization and Functionality
The interior layout delineates multiple zones that serve different functions. A dedicated tea workshop enables efficient production, while spaces for social gatherings are designed to foster community engagement. The incorporation of a terrace expands the living area, facilitating a seamless transition between the building and its natural surroundings.
Technical details provided in the architectural plans and sections clarify the construction methodology and spatial relationships. Careful attention is given to how materials interact, particularly where the new elements connect with the existing barn structure.
For a more comprehensive understanding of "The Invisible Tea House," readers are encouraged to explore the architectural plans, sections, and designs to gain deeper insights into the architectural ideas and methodologies employed in this project. This exploration will reveal how the design successfully balances functionality with aesthetic considerations in a unique architectural context.


