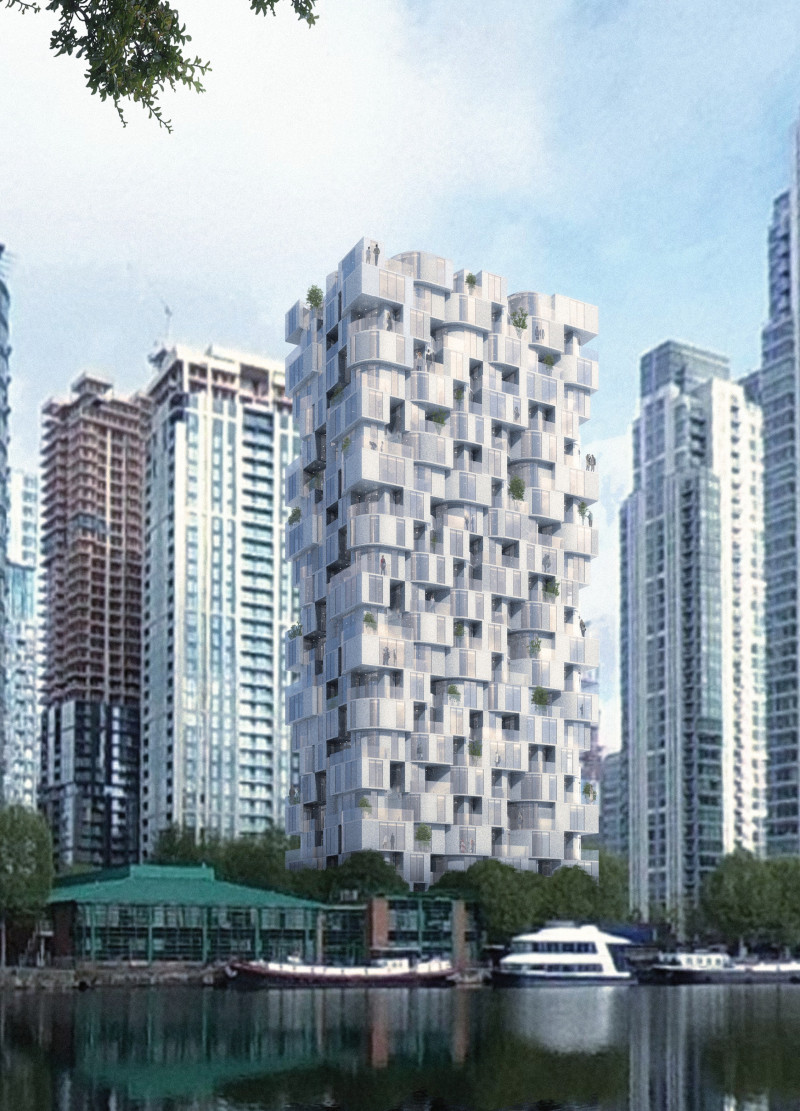5 key facts about this project
The primary function of "Face Value" is to provide versatile living accommodations that cater to a broad demographic, from young professionals to families. It offers a diverse range of housing types, including studio units, two-bedroom apartments, and larger family residences, allowing the flexibility needed for varying household sizes. This diversity in design adds a layer of accessibility to urban living, ensuring that a variety of tenants can find suitable homes within the same development.
One of the key attributes of this project is its emphasis on modularity, which allows for different spatial arrangements while encouraging community interaction. The design employs a volumetric cluster approach, which can be illustrated through both horizontal and vertical spatial configurations. This arrangement promotes visual interest and avoids a homogenous architectural palette that often characterizes many urban developments. The result is a housing complex that stands out against the backdrop of London’s diverse architectural landscape.
Materiality plays a critical role in the overall realization of the project’s vision. Key materials incorporated into the design include concrete for structural integrity, large glass panels for natural light and transparency, and modular façade elements that blend both opaque and transparent finishes. Steel railings provide essential support for balconies, enhancing both safety and aesthetic appeal. This careful selection of materials not only reflects contemporary trends but also aligns with various sustainability goals by optimizing energy efficiency and resource use.
The design actively engages with nature, featuring ample outdoor spaces that enhance the quality of life for its residents. The thoughtful integration of gardens, terraces, and balconies fosters opportunities for outdoor activities, reinforcing a sense of community and connection to the natural environment. Each unit is designed to promote efficient ventilation and light, which are critical to ensuring comfort in an urban setting.
In terms of unique design approaches, "Face Value" takes an evolutionary stance on urban housing by embracing an innovative modular system that allows for the simplification of maintenance and construction processes. The building units are arranged in a way that maximizes not only usable space but also encourages social interactions among residents. This is accomplished through communal spaces that encourage engagement and a sense of belonging, essential in modern urban living.
The project’s thoughtful combination of modularity, careful material choice, and community-oriented design makes it an important contribution to the discourse on affordable housing in urban contexts. It provides a viable blueprint for future developments aiming to create spaces that are as versatile as they are welcoming, addressing both functional and emotional needs of urban dwellers.
For those interested in delving deeper into the intricate details of this architectural endeavor, exploring the architectural plans, sections, designs, and ideas behind "Face Value" will provide a comprehensive understanding of its innovative approach and potential impact on urban living.


























