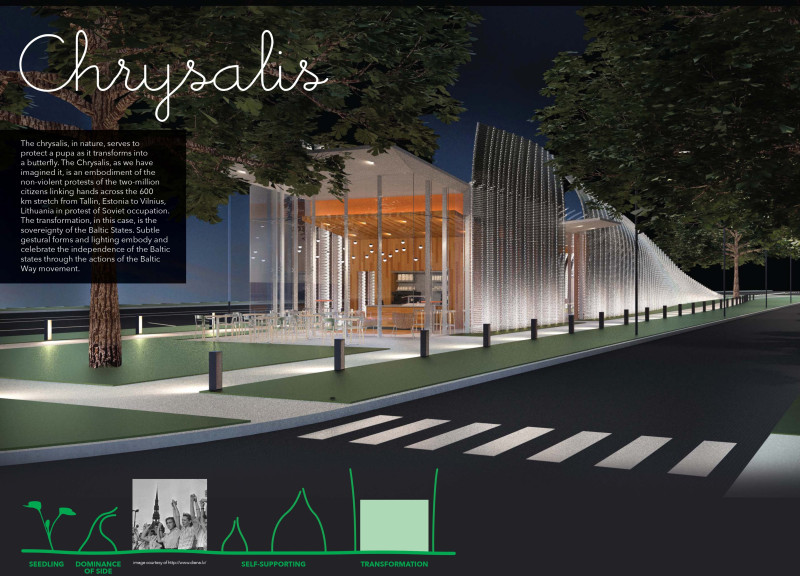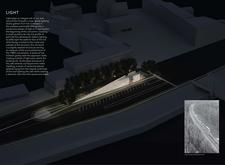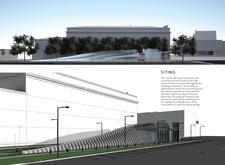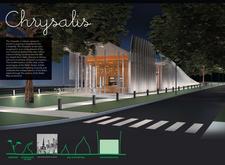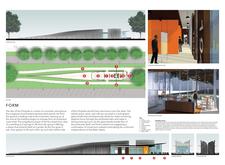5 key facts about this project
The central concept behind the Chrysalis is rooted in the theme of metamorphosis, drawing parallels to the historical journey of the region toward independence and self-expression. This symbolism is seamlessly integrated into both the external appearance and internal experiences of the space. The design features an organic form, characterized by gently curving lines and concentric profiles that evoke the image of a chrysalis, inviting curiosity and engagement from onlookers.
Functionally, the project serves as a cultural hub, providing a venue for exhibitions, community gatherings, and contemplative spaces. The thoughtful arrangement of various elements ensures that the building is not only visually appealing but also highly interactive. The architectural layout prioritizes accessibility while encouraging social interaction, creating a dynamic environment. Spaces within the structure, such as cafés and multi-purpose rooms, are designed to facilitate dialogue and cultural exchange, reinforcing its role as a community focal point.
Materiality is another critical aspect of the Chrysalis project, which makes use of a variety of materials that reflect a balance between modernity and warmth. Expansive glass façades connect the interior to the external environment while allowing natural light to fill the spaces, enhancing the overall experience. Metal cladding serves to shield the structure while adding a contemporary touch to its profile. Concrete is utilized for its permanence, establishing a foundation that signifies strength and resilience. The inclusion of wooden finishes adds an element of warmth and familiarity, bridging the gap between the natural and built environments.
Significant attention has been paid to the interplay of light within and around the building. Architectural lighting features have been designed to create an inviting and engaging atmosphere. Linear lighting along the structure’s sloped edges accentuates the architectural lines while also guiding visitors throughout the site. Ambient lighting in communal areas fosters a cozy environment, encouraging people to linger and interact. Dynamic elements, such as suspended lighting forms, enhance the visual experience, allowing the space to shift throughout the day as natural light changes.
Unique design approaches in the Chrysalis firmly position it within the contemporary architectural landscape while honoring its historical roots. The expressive use of organic forms contrasts with conventional design, offering a fresh perspective on how architectural spaces can serve both aesthetic and communal purposes. The integration of landscape elements into the overall scheme creates a seamless transition between the building itself and the surrounding environment, promoting harmony with nature.
In conclusion, the Chrysalis project presents a compelling example of how architecture can embody cultural narratives and foster community engagement. Its thoughtfully curated design considers both functional needs and artistic expression, resulting in a space that invites exploration and interaction. For a deeper understanding of this innovative project, readers are encouraged to explore the architectural plans, architectural sections, and architectural designs that illustrate the complex interplay of ideas behind the Chrysalis. Delve into the architectural vision that informs this unique endeavor and consider the possibilities it offers for community interaction and cultural celebration.


