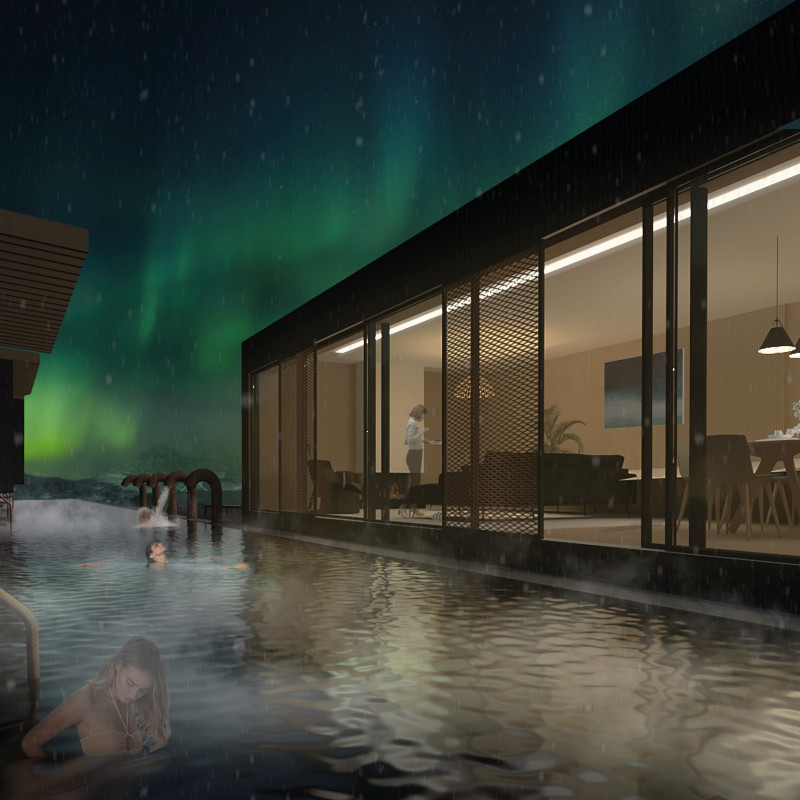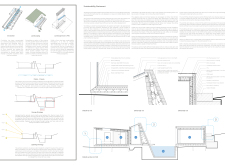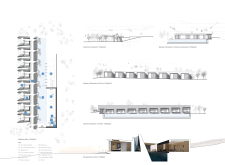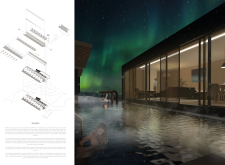5 key facts about this project
One of the key aspects of this architectural project is its ability to blend functionality with an experience-driven design. The layout comprises several individual guest pods that prioritize privacy while maintaining connectivity to communal spaces. This arrangement not only supports a tranquil retreat for guests but also fosters social interaction within the context of shared facilities. The central shared living area serves as the heart of the design, allowing guests to gather, relax, and engage with one another in an inviting atmosphere. Expansive windows in this communal space frame stunning views of the Icelandic landscape, creating an intimate relationship between the interior and exterior.
The architecture of the guest house is informed by its environmental context, specifically the geothermal springs and the iconic Northern Lights. By integrating geothermal energy into its heating systems, the project underscores its commitment to sustainability and energy efficiency. The design incorporates a heat pump system that draws on geothermal resources, significantly reducing reliance on conventional heating methods. Furthermore, the use of triple-glazed aluminum windows enhances thermal performance, ensuring comfort throughout the varying seasons.
Materiality plays a crucial role in conveying the ethos of this architectural project. The choice of materials reflects local resources and incorporates a sustainability focus. Exposed birch plywood and burnt birch cladding lend a warm, natural aesthetic to both interior and exterior spaces. Glulam timber purlins are utilized for their structural integrity, while lightweight steel framing complements the overall design by minimizing mass without compromising strength. Sustainable practices extend to the flooring and insulation as well, with the use of structural insulated panels and thermo cork providing efficient thermal performance.
Unique design approaches are evident throughout the project, particularly in the thoughtful transitions between spaces. Each guest pod features private gardens and terraces that encourage a direct engagement with nature. This design strategy promotes a sense of serenity and allows visitors to immerse themselves in the local landscape while enjoying their own private outdoor spaces. The careful arrangement of pods and communal areas respects the topography of the site and reduces visual impact, allowing the building to coexist within its natural surroundings.
The landscaping surrounding the guest house is designed to enhance the overall experience, incorporating native flora that blends seamlessly with the environment. This not only contributes to the aesthetic value of the project but also supports local biodiversity and ecological balance. The resulting interplay between architecture and landscape fosters a harmonious setting conducive to relaxation and exploration.
In summary, the Icelandic Thermal Springs Guest House embodies an architecture that prioritizes sustainability, user experience, and contextual sensitivity. Its design represents a conscious effort to create spaces that connect people with their surroundings, making it a noteworthy addition to the field of contemporary architecture. For those interested in a deeper understanding of this project, it is worthwhile to explore the architectural plans, sections, and designs that detail the thoughtful approaches taken throughout the development. Engaging with these architectural ideas can offer further insights into the intentions and intricacies of this unique project.


























