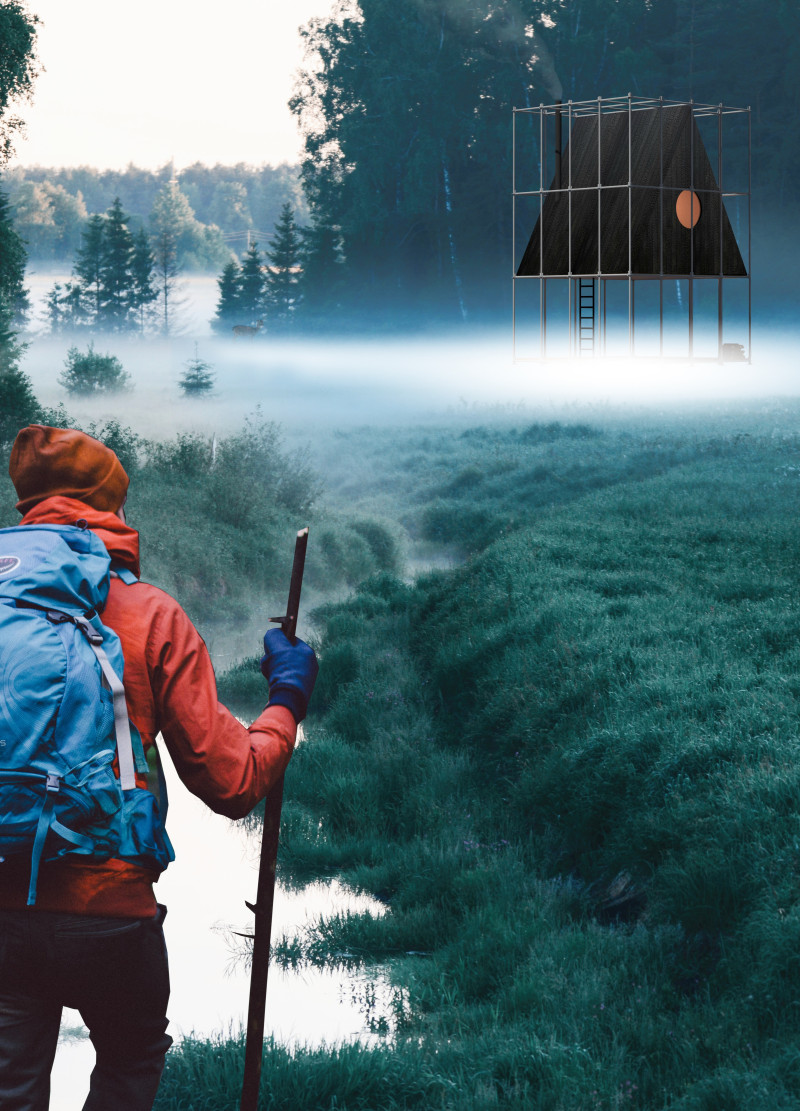5 key facts about this project
### Architectural Features and Unique Design Approaches
The Meditation Cabin employs a minimalist design that incorporates geometric shapes to promote balance and harmony, which are essential traits in meditation practices. It features a triangular silhouette that echoes stability and a circular window that symbolizes connection and openness. These design elements not only enhance the visual appeal of the cabin but also serve a deeper purpose by fostering a meditative environment.
The exterior of the cabin is clad in burned wood, a choice that provides durability while enhancing the structure's connection to the natural landscape. The wood's organic texture adds warmth, creating a soothing atmosphere for occupants. The design emphasizes sustainability through careful material selection; materials such as scaffolding, waterproof film, and wood framing are chosen for their functional benefits while aligning with environmentally conscious practices.
### Functional Spaces and Layout
The layout of the Meditation Cabin is carefully crafted to facilitate meditation and relaxation. Elements include:
- An indoor/outdoor meditation area designed for contemplation.
- A terrace that allows for seamless transition between the interior and exterior environments, enhancing the overall experience of the natural setting.
- Basic amenities, including a small storage space and a heating wood stove, which ensures comfort during colder seasons without detracting from the minimalist aesthetic.
The strategic organization of these spaces highlights the focus on functionality while maintaining a strong connection to the surrounding environment. The use of natural light and ventilation ensures a harmonious ambiance, crucial for meditation practices.
### Material Choices and Sustainability
The materials used in the Meditation Cabin reflect a commitment to sustainability and simplicity. The burned wood cladding not only contributes to the aesthetic of the cabin but also enhances its insulating properties. The interior wood surfaces are designed to provide thermal comfort, making the space inviting year-round.
In addition, mosquito netting installed on operable openings allows for ventilation while protecting occupants from insects, reinforcing the cabin’s user-centric design. The construction methods are straightforward, allowing for rapid assembly and minimal environmental disruption, contributing to the overall efficiency of the project.
The Meditation Cabin stands as a testament to thoughtful design, where every element, from the spatial arrangement to the material choices, is made with intention. To understand the nuances of this project further, including the architectural plans and sections, readers are encouraged to explore the project presentation for detailed insights into its architectural design and concepts.


























