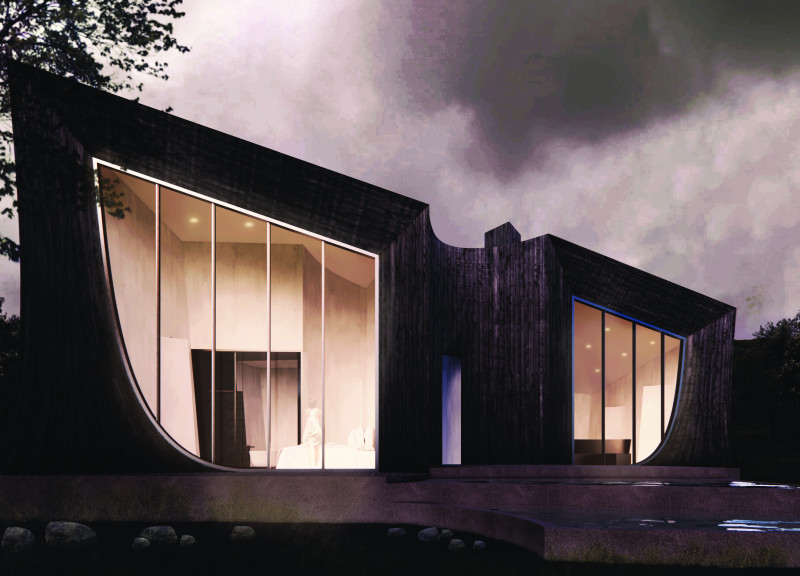5 key facts about this project
The primary function of the cabin revolves around offering a secluded getaway. It comprises an open layout that allows for a seamless transition between the interior and exterior, promoting social interaction and providing extensive views of the landscape. The cabin is equipped with essential living areas, including a kitchen, a bathroom, and spaces for dining and leisure. The architectural design encourages engagement with the site, deriving value from both the interior comfort and the outdoor scenery.
The structure features an undulating roof profile that adds visual interest while maintaining a low profile amid its surroundings. This design not only enhances aesthetic appeal but also contributes to the cabin's functionality by allowing for optimized light penetration through strategically placed windows. The use of black wood cladding combined with exposed concrete elements creates a modern yet natural look, which helps the cabin blend into its setting.
Unique Design Approaches
One significant aspect of the Romantic Cabin for Two is the thoughtful integration of materials. The exterior cladding uses black wood to create a natural finish, while exposed concrete provides durability and a contemporary feel. Polished concrete is used in outdoor decking areas, enhancing the luxurious experience for guests. Large glass panels serve to maximize natural light, ensuring that the spaces feel connected to the outdoor environment.
The layout is designed to maximize functionality while catering to privacy. The open concept includes designated areas for living, dining, cooking, and relaxation without compromising individual space. The inclusion of large windows and sliding glass doors invites the landscape into the cabin, highlighting the relationship between indoor comfort and outdoor beauty. The private jacuzzi area further enhances the relaxing experience, offering a retreat within the retreat.
Spatial Relationships and Optimized Design
The Romantic Cabin for Two exemplifies effective spatial relationships and optimized design for modern living. It incorporates private and semi-public areas that facilitate interaction while also allowing for moments of solitude. The careful arrangement of rooms ensures that each area serves a purpose while encouraging a natural flow throughout the space. A combination of materials contributes to the overall aesthetic, with polished surfaces and natural textures providing tactile variety.
The project stands out among conventional designs due to its meticulous attention to privacy and engagement with the surroundings. The architectural language reflects contemporary preferences while respecting traditional forms. Its signature elements, including the unique roof structure and expansive glass facades, underscore the project’s intent to harmonize with the landscape and enhance the user experience.
For additional insights into the Romantic Cabin for Two, including architectural plans, sections, and detailed design elements, readers are encouraged to explore the full project presentation. The thoughtful interplay of architecture and environment in this design offers valuable perspectives on modern cabin concepts.


























