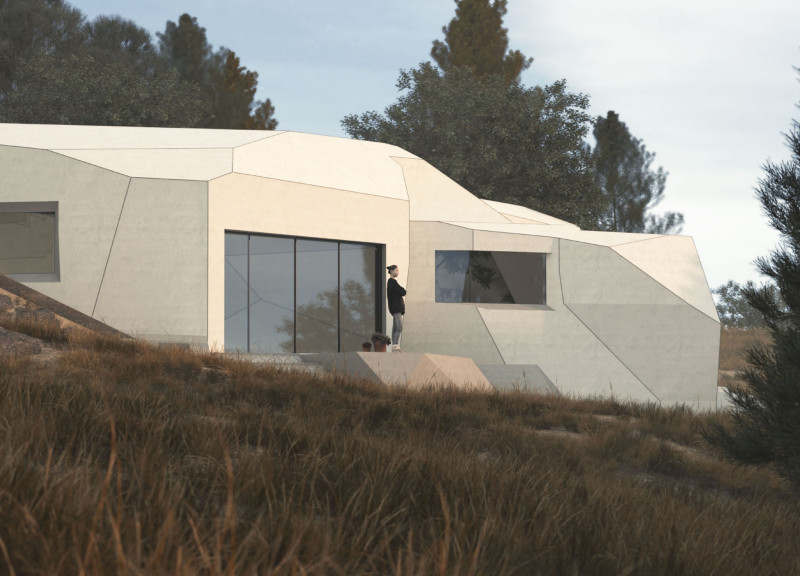5 key facts about this project
Innovative Design Approaches
The Spirala Community Home features a fluid, organic form that mirrors the contours of the hillside, distinguishing it from conventional residential designs. The roof undulates to facilitate rainwater management and enhance thermal performance. This design choice not only contributes to the architectural identity but also serves practical purposes, such as creating shaded outdoor spaces. The orientation of the building maximizes natural light and offers expansive views, making use of large windows and glass doors to create a visual connection to the environment.
Sustainability is a core component of this project, evidenced by the use of environmentally friendly materials. The facade is constructed with stucco, providing durability, while reclaimed wood enhances the warmth of interior spaces. High-performance glass minimizes energy loss, contributing to passive climate control. The flooring features reclaimed hardwood, reinforcing the project's sustainability credentials. Outdoor terraces and integrated landscaping promote ecological balance, ensuring that the built environment supports local biodiversity.
Architectural Details
Interior spaces are thoughtfully organized to facilitate community engagement. The main entrance leads to versatile communal areas, promoting social interaction among residents. A dedicated gallery space highlights art and creativity, reinforcing the community's identity. The kitchen and gathering area are designed for shared experiences, ensuring that the home serves as a central hub for family and community life. The incorporation of outdoor terraces encourages convenient access to the natural surroundings, enhancing the overall livability of the project.
Throughout the Spirala Community Home, each design element reinforces the project's mission of community integration and environmental harmony. The unique architectural form, combined with sustainable practices and a focus on communal spaces, sets this project apart from others in the field.
For more insights into architectural plans, sections, and designs of the Spirala Community Home, explore the detailed presentation of this project to understand the full scope of its innovation and design intent.


























