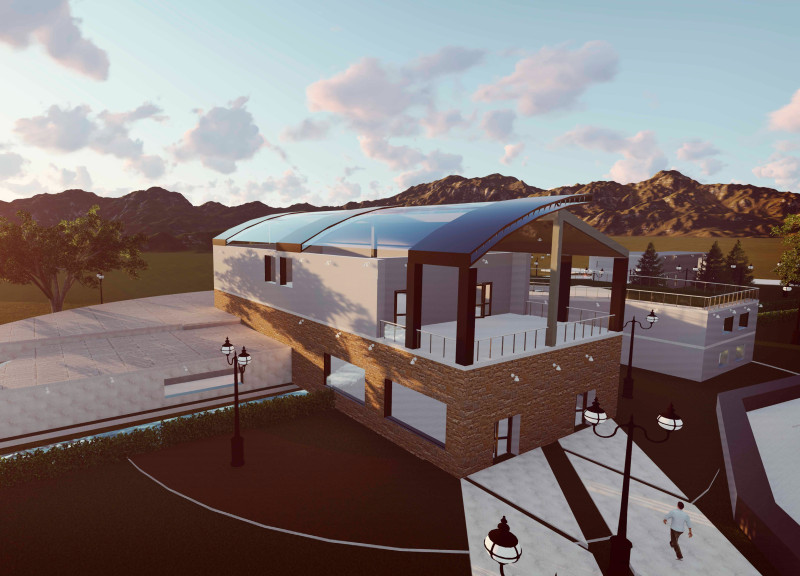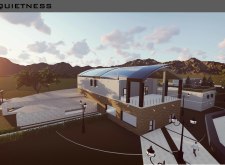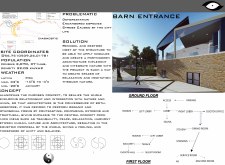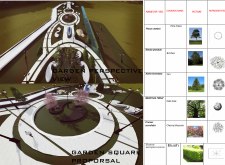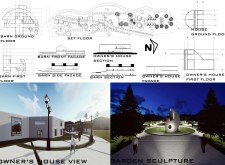5 key facts about this project
### Overview
Located in Layvia, the design project responds to the region's mountainous landscape and ecological context while addressing contemporary challenges such as urbanization and the need for restorative environments. The intent is to establish a model of architecture that reconciles human activities with environmental stewardship, fostering spaces for relaxation and reflection.
### Spatial Strategy and User-Focused Design
The architectural layout is organized to enhance flow and accessibility, facilitating community interaction while providing areas for personal retreat. Common areas on the ground floor include an open lobby, kitchen, and dining spaces that encourage social engagement. Additionally, private rooms are strategically positioned to maintain privacy while offering opportunities for contemplation. The first floor features multifunctional event halls and terraces that adapt to various activities, ranging from communal gatherings to individual retreats.
### Material Selection and Sustainability
The project utilizes a thoughtful selection of materials aimed at durability and environmental responsibility. A natural stone façade connects the structure to its surroundings, while expansive glass windows invite ample natural light and vistas of the landscape, merging interior and exterior experiences. Concrete serves as the primary material for structural elements, providing longevity, while wood is incorporated in interior spaces to introduce warmth. The landscape design features native plant species that enhance biodiversity and promote ecological balance, with paths and seating areas encouraging engagement with nature. Renewable materials and environmentally conscious systems, such as rainwater harvesting and solar energy integration, further underscore the commitment to sustainability.


