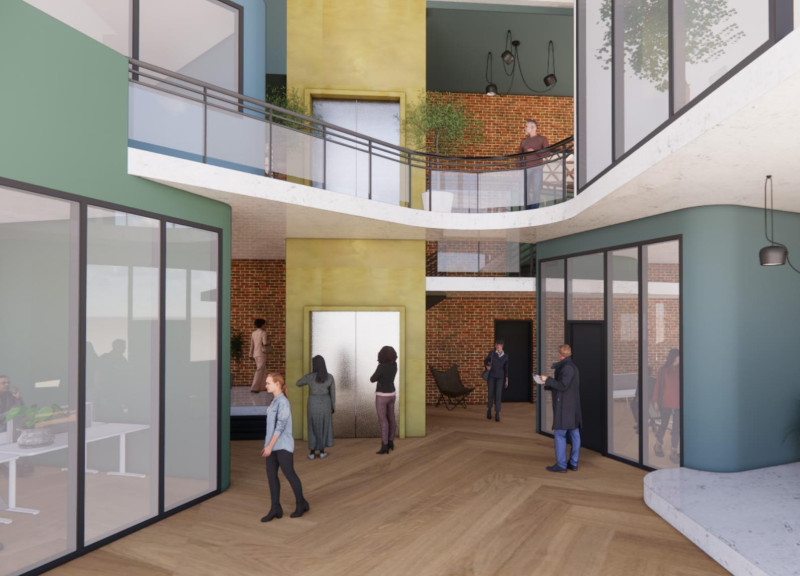5 key facts about this project
At its core, EVOLVE/ADAPT embodies the evolving nature of work in the 21st century. It is designed to accommodate diverse work styles, providing environments that cater to both individual focus and group collaboration. The architectural design seeks to bridge the gap between traditional office settings and the modern needs of today’s workforce, reflecting a broader movement towards more versatile and user-centric spaces in architecture.
The project’s primary function is to serve as a workplace that adapts to its users’ needs. The layout comprises various zones that support different work activities. Open coworking areas encourage spontaneous interaction, while private offices offer a space for focused tasks. Additionally, communal areas designed for social interaction promote a sense of community, blurring the lines between work and daily life. This multifunctionality is significant in fostering a collaborative spirit among the users and provides opportunities for various engagements that extend beyond professional interactions.
Key elements of the design include the extensive use of materials that reflect both durability and warmth. Brickwork features prominently, nodding to the historical significance of the district while creating a welcoming atmosphere inside. Concrete is utilized for structural integrity and flooring, providing an industrial aesthetic that honors the area’s roots. Glass partitions are strategically incorporated to ensure transparency and visual connectivity between spaces, enhancing the overall user experience. Furthermore, the use of wood in various elements, from beams to furniture, infuses the environment with a sense of comfort, reinforcing the notion of a place people can feel at home while working.
The innovative design approaches adopted in this project are noteworthy. The concept of integrating a public market on the ground floor transforms the building into a community hub that encourages local engagement and simplifies access to amenities. This aspect demonstrates a shift towards designing spaces that serve a broader purpose beyond just office functions. It allows visitors, residents, and workers to interact, fostering community ties that are often absent in traditional workplace settings.
The building's adaptability is reflected not only in its spatial organization but also in the thoughtful consideration of how users will engage with the environment. Elements such as movable walls and flexible furniture allow for the reconfiguration of spaces, supporting varying activities and accommodating the changing dynamics of work. As remote work and flexible schedules become increasingly prevalent, creating an architecture that can evolve in real-time with its occupants is an essential design consideration.
In terms of visual impact and usability, the overall architectural design prioritizes user experience without ostentation. It aims for a balance between aesthetics and practicality, ensuring that each decision made during the design phase contributes positively to the functionality and atmosphere of the workspace.
As you delve deeper into the intricacies of EVOLVE/ADAPT, I encourage you to explore the architectural plans, architectural sections, and various architectural designs that highlight the thoughtful integration of design principles with user needs. By examining these elements, you can gain a comprehensive understanding of how the project redefines modern workspaces and contributes to cultivating vibrant communities in urban settings.


























