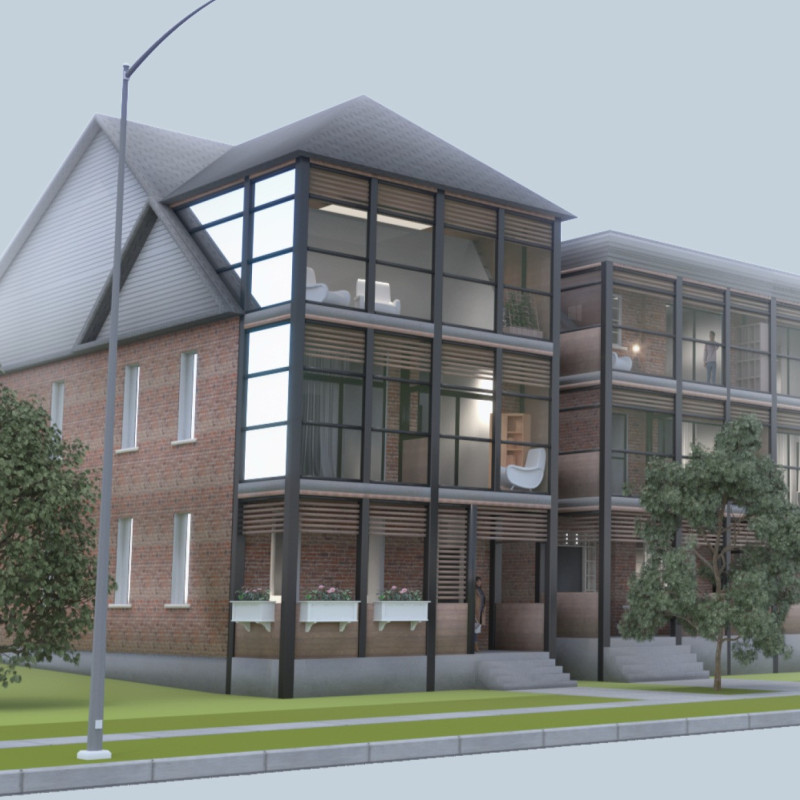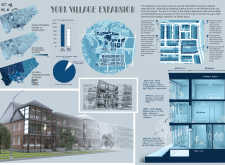5 key facts about this project
The architectural layout is organized to foster a sense of community through shared spaces. Key components include large communal areas designed for socializing and recreation, such as common rooms and outdoor patios. These spaces not only encourage interaction among residents but are also strategically designed to enhance visibility, which contributes to a sense of security.
Unique Design Approaches
The York Village Expansion utilizes a two-part structure, harmonizing the old with the new. This approach leverages adaptive reuse principles, allowing for the preservation of existing buildings while introducing modern amenities. The material palette consists of brick, glass, wood, and metal, chosen for their functional and aesthetic qualities. Brick maintains continuity with the surrounding context, while large glass windows facilitate natural light and create visual connections to the exterior environment.
The safety and security of residents are crucial aspects of the design. Incorporating “eyes-on-the-street” principles, the building layout promotes visibility in common areas, which deters potential security risks. Emergency features, such as strategically placed emergency phones, further enhance resident safety.
The project also embraces sustainability through thoughtful landscaping that incorporates native vegetation, bolstering biodiversity. Energy-efficient materials and construction methods align with sustainability standards, contributing to a lower environmental impact throughout the building’s lifecycle.
Adaptive reuse, community focus, and sustainability set the York Village Expansion apart from conventional housing projects. These elements not only satisfy current demands for student accommodation but also create a harmonious living space that encourages connection. To gain a deeper understanding of the architectural plans, sections, designs, and ideas that shaped this project, readers are encouraged to explore the project presentation further.























